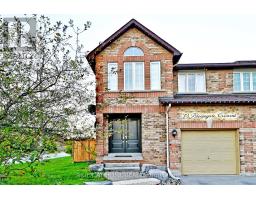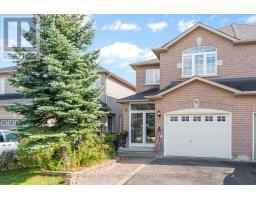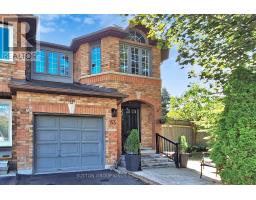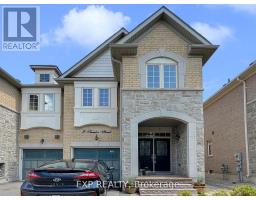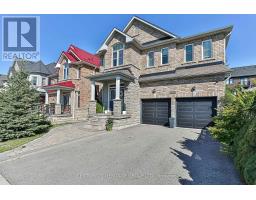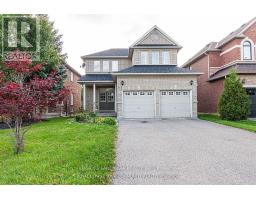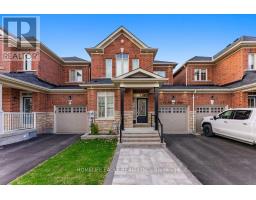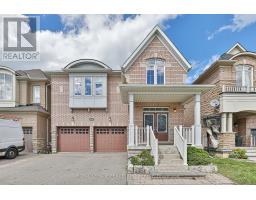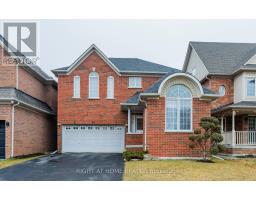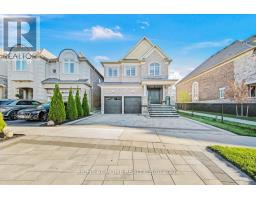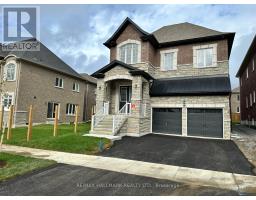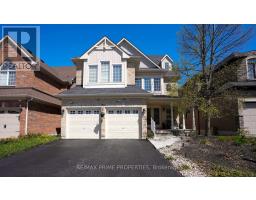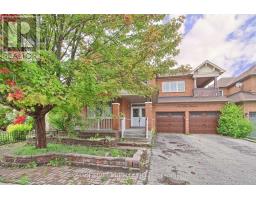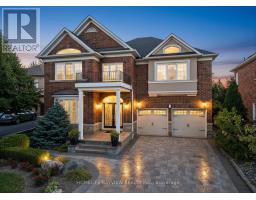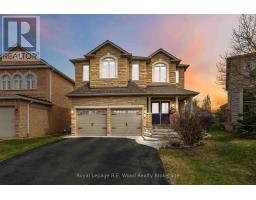2 GALLACHER AVENUE, Richmond Hill (Oak Ridges), Ontario, CA
Address: 2 GALLACHER AVENUE, Richmond Hill (Oak Ridges), Ontario
Summary Report Property
- MKT IDN12237091
- Building TypeHouse
- Property TypeSingle Family
- StatusBuy
- Added4 weeks ago
- Bedrooms3
- Bathrooms2
- Area1100 sq. ft.
- DirectionNo Data
- Added On25 Sep 2025
Property Overview
First time offered to the market since 1963, when built for original owners. This home is constructed with the potential to add a second floor with a steel structure in place from inception. Situated on a quiet street and a beautifully treed 75 x 200 ft rectangular shaped lot with lovingly curated gardens. Within walking distance of the East Humber Trail system and many amenities including with the many shops and restaurants on Yonge St. Within an hour or less drive to Toronto or take the GO train in from either the King, Gormley, or Bloomington Stations. nearby to many-top-tier schools including The country Day School, Villanova College, Seneca College, St. Andrew's College, and more. This property is undeniably special, much admired, and ready for the next owner. (id:51532)
Tags
| Property Summary |
|---|
| Building |
|---|
| Level | Rooms | Dimensions |
|---|---|---|
| Lower level | Bathroom | 2.1 m x 1.7 m |
| Recreational, Games room | 6.7 m x 5.8 m | |
| Workshop | 5.7 m x 4.8 m | |
| Laundry room | 4.8 m x 5.7 m | |
| Main level | Foyer | 3.504 m x 1.2 m |
| Living room | 5.8 m x 3.6 m | |
| Dining room | 3.8 m x 3.4 m | |
| Kitchen | 4.5 m x 3.2 m | |
| Bathroom | 2.6 m x 1.6 m | |
| Primary Bedroom | 4.3 m x 2.9 m | |
| Bedroom 2 | 3.1 m x 3 m | |
| Bedroom 3 | 3.1 m x 2.7 m |
| Features | |||||
|---|---|---|---|---|---|
| Wooded area | Conservation/green belt | Sump Pump | |||
| Attached Garage | Garage | Water Heater | |||
| Blinds | Dryer | Stove | |||
| Refrigerator | Separate entrance | Fireplace(s) | |||


















































