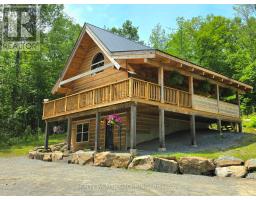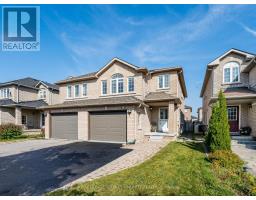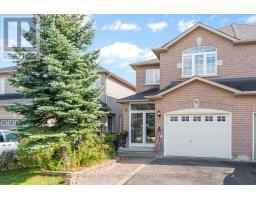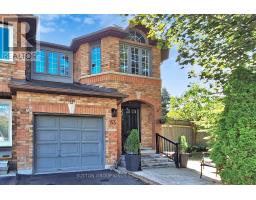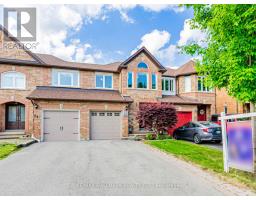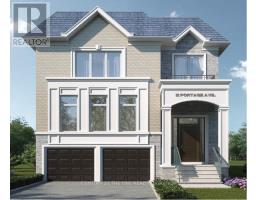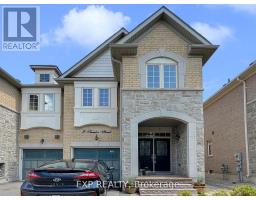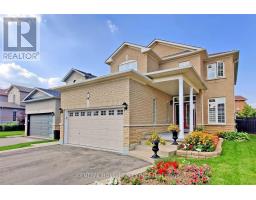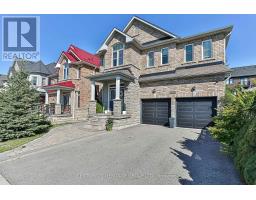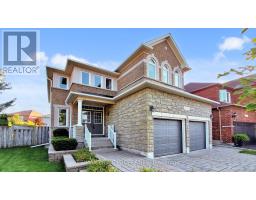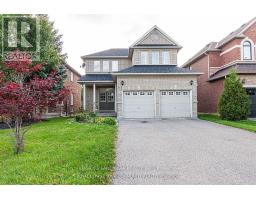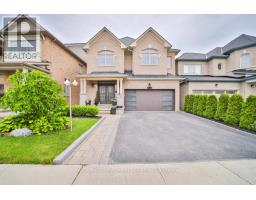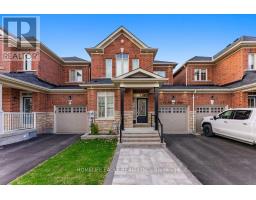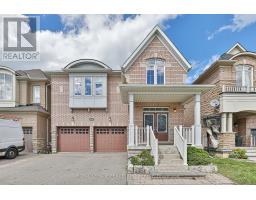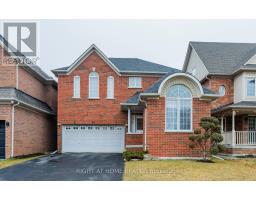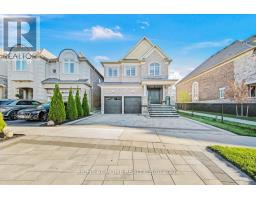8 HOMERTON AVENUE, Richmond Hill (Oak Ridges), Ontario, CA
Address: 8 HOMERTON AVENUE, Richmond Hill (Oak Ridges), Ontario
Summary Report Property
- MKT IDN12445621
- Building TypeHouse
- Property TypeSingle Family
- StatusBuy
- Added12 hours ago
- Bedrooms4
- Bathrooms4
- Area2000 sq. ft.
- DirectionNo Data
- Added On06 Oct 2025
Property Overview
Welcome to 8 Homerton Avenue, the perfect Family home in the heart of Oak Ridges, walking distance to schools and local parks! This beautifully maintained, turnkey home is nestled in a highly sought after community, with four spacious bedrooms and bathrooms this thoughtfully designed home is ideal for a growing family looking for comfort, space and convenience. From the moment you step inside, you are greeted with an airy and elegant atmosphere with 9ft ceilings and hardwood flooring throughout this home will not disappoint! The open concept living and dining areas flow seamlessly into a modern kitchen, making entertaining and family gatherings a breeze. Upstairs you will find 4 generously sized bedrooms, including a luxurious Primary Bedroom with spa like ensuite and ample closet space. The fully finished basement offers endless possibilities- design it as an ultimate games room, cozy family movie retreat or home gym complete with convenient 3 pc bath! Located minuets from the vibrant Yonge Street corridor with shops, dining, and transit this home offers the perfect blend of suburban tranquility and urban convenience (id:51532)
Tags
| Property Summary |
|---|
| Building |
|---|
| Land |
|---|
| Level | Rooms | Dimensions |
|---|---|---|
| Second level | Primary Bedroom | 5.79 m x 4.15 m |
| Bedroom 2 | 4.11 m x 3.47 m | |
| Bedroom 3 | 3.38 m x 3.96 m | |
| Bedroom 4 | 3.23 m x 3.66 m | |
| Library | 1.4 m x 2.68 m | |
| Basement | Recreational, Games room | 8.23 m x 8.23 m |
| Main level | Dining room | 4.45 m x 3.25 m |
| Living room | 4.75 m x 3.65 m | |
| Kitchen | 3.99 m x 3.07 m | |
| Eating area | 3.65 m x 2.74 m | |
| Laundry room | 1.2 m x 2.35 m |
| Features | |||||
|---|---|---|---|---|---|
| Flat site | Attached Garage | Garage | |||
| Central Vacuum | Garage door opener remote(s) | Water meter | |||
| Dishwasher | Dryer | Freezer | |||
| Garage door opener | Microwave | Range | |||
| Washer | Refrigerator | Central air conditioning | |||
| Fireplace(s) | |||||














































