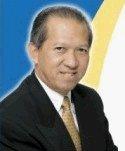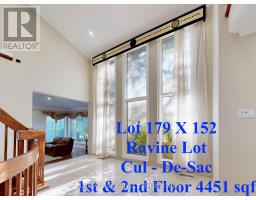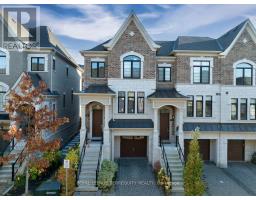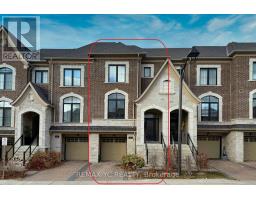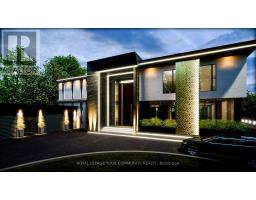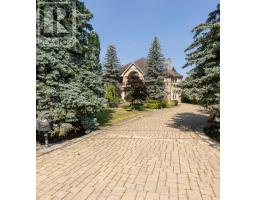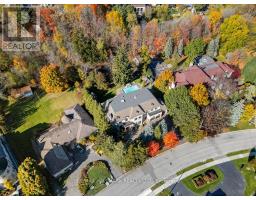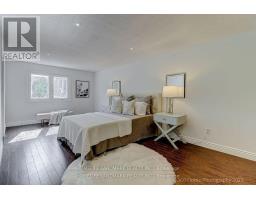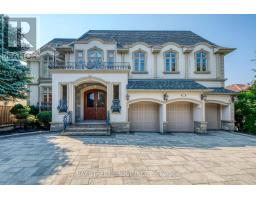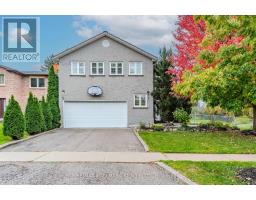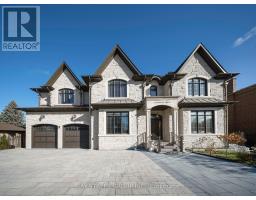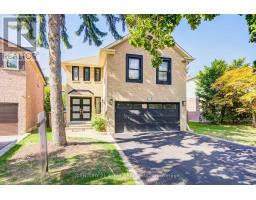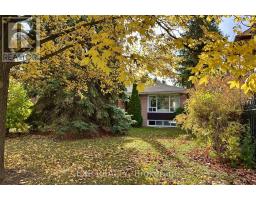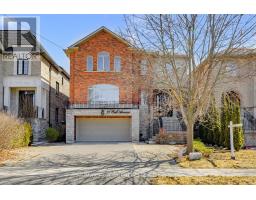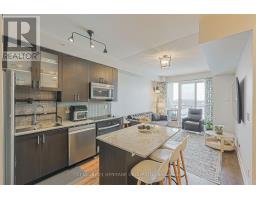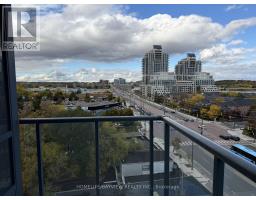126 SPRUCE AVENUE, Richmond Hill (South Richvale), Ontario, CA
Address: 126 SPRUCE AVENUE, Richmond Hill (South Richvale), Ontario
Summary Report Property
- MKT IDN12510840
- Building TypeHouse
- Property TypeSingle Family
- StatusBuy
- Added6 weeks ago
- Bedrooms4
- Bathrooms3
- Area1100 sq. ft.
- DirectionNo Data
- Added On05 Nov 2025
Property Overview
"A PROPERTY WHERE POSSIBILITIES ABOUND"--------------*3% Bonus CB* --ATTENTION BUILDERS, INVESTORS, OR TO HOMEOWNERS WHO ARE LOOKING TO BUILD YOUR DREAM HOME IN THE FUTURE IN A PRIME AREA OF RICHMOND HILL. THE DIMENSIONS OF THE LOT 50 X 241 FEET ALLOW FOR A VARIETY OF ARCHITECTURAL DESIGNS, ACCOMODATING BOTH EXPANSIVE SINGLE-FAMILY HOME AND MULTI-UNIT DWELLINGS. THE FULL-SERVICE NATURE OF THE PROPERTY ENSURES THAT ESSENTIAL UTILITIES AND SERVICES ARE READILY AVAILABLE, FACILITATING A SMOOTH CONSTRUCTION PROCESS. -------------------------------------------------------------------------------------------------Welcome to 126 Spruce Avenue in the sough-after "South Richvale" neighbourhood, where your dream home awaits among many multi-millions dollar homes. This home has been lovingly cared by the original owner, it's a place where memories are made and cherished. Situated on a generous 50 ft x 241 ft deep lot, this home boasts a huge backyard with mature trees surrounding that is perfect for outdoor gatherings, gardening, or simply enjoying the tranquility of nature. As you step inside, you will be greeted by almost 3000 Square Feet of fully finished living space. Each room is well-maintained, reflecting the pride of ownership that the current owner has put into this home. Whether you are looking for a place to settle down, or an investment opportunity, or to build your dream home, this property checks all the boxes. Don't miss out on the chance to make this beautiful property your own. Your dream home is waiting for you! It is a place where you can create a lifetime of memories. (id:51532)
Tags
| Property Summary |
|---|
| Building |
|---|
| Land |
|---|
| Level | Rooms | Dimensions |
|---|---|---|
| Lower level | Laundry room | 4.11 m x 4.11 m |
| Recreational, Games room | 8.31 m x 7.9 m | |
| Kitchen | 7.47 m x 3.2 m | |
| Other | 4.33 m x 3.61 m | |
| Main level | Living room | 4.73 m x 4.05 m |
| Dining room | 3.55 m x 3.43 m | |
| Kitchen | 3.21 m x 2.81 m | |
| Eating area | 3.21 m x 2.75 m | |
| Primary Bedroom | 4.28 m x 3.43 m | |
| Bedroom 2 | 3.25 m x 3.05 m | |
| Bedroom 3 | 3.25 m x 2.74 m |
| Features | |||||
|---|---|---|---|---|---|
| Garage | Garage door opener remote(s) | Central Vacuum | |||
| Blinds | Separate entrance | Central air conditioning | |||
| Fireplace(s) | |||||

















