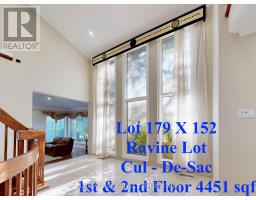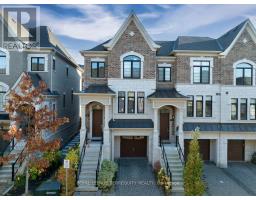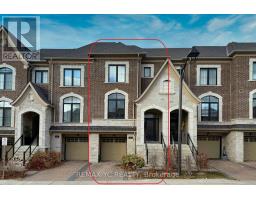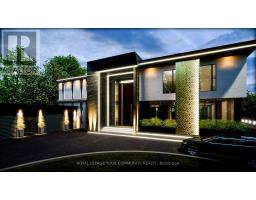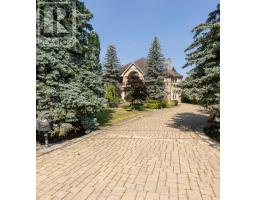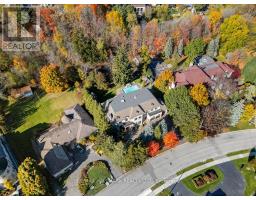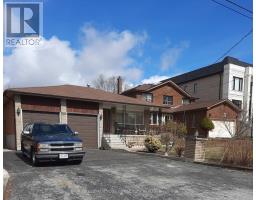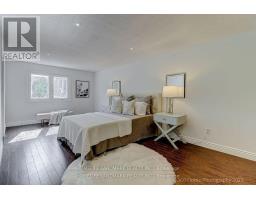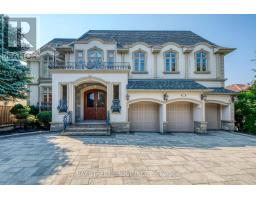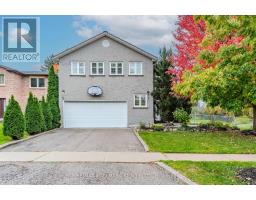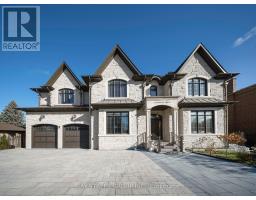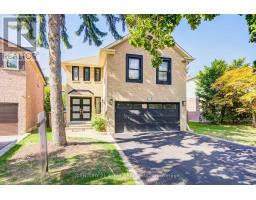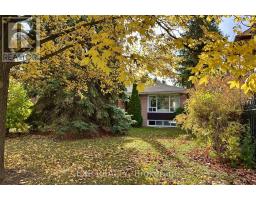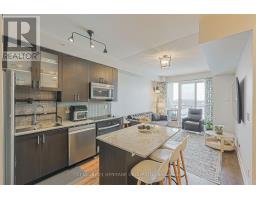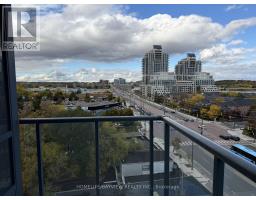25 OAK AVENUE, Richmond Hill (South Richvale), Ontario, CA
Address: 25 OAK AVENUE, Richmond Hill (South Richvale), Ontario
5 Beds5 Baths3000 sqftStatus: Buy Views : 265
Price
$2,280,000
Summary Report Property
- MKT IDN12089842
- Building TypeHouse
- Property TypeSingle Family
- StatusBuy
- Added8 weeks ago
- Bedrooms5
- Bathrooms5
- Area3000 sq. ft.
- DirectionNo Data
- Added On23 Oct 2025
Property Overview
Beautiful Custom-Built Home In Prestigious South Richvale. Steps To Yonge St. Professionally Finished Basement With W/O To Backyard. Mature Privacy Tree, Oversized Deck, Great For Outdoor Family Gathering. Oak Hardfloor Throughout The 1st And 2nd Floor. Gourmet Size Kitchen With Butler Pantry. Walk-In Closet In Every Bedroom 2nd Floor. 5 Car Parking Driveway. All Photos Are From The Previous Staging. (id:51532)
Tags
| Property Summary |
|---|
Property Type
Single Family
Building Type
House
Storeys
2
Square Footage
3000 - 3500 sqft
Community Name
South Richvale
Title
Freehold
Land Size
13.7 x 30.1 M
Parking Type
Attached Garage,Garage
| Building |
|---|
Bedrooms
Above Grade
4
Below Grade
1
Bathrooms
Total
5
Partial
1
Interior Features
Appliances Included
Garage door opener remote(s), Oven - Built-In, Central Vacuum, Range, Water Heater, Dishwasher, Dryer, Stove, Washer, Refrigerator
Flooring
Laminate, Hardwood, Stone
Basement Features
Apartment in basement
Basement Type
N/A, N/A (Finished)
Building Features
Foundation Type
Unknown
Style
Detached
Square Footage
3000 - 3500 sqft
Rental Equipment
Water Heater
Heating & Cooling
Cooling
Central air conditioning
Heating Type
Forced air
Utilities
Utility Sewer
Sanitary sewer
Water
Municipal water
Exterior Features
Exterior Finish
Brick
Parking
Parking Type
Attached Garage,Garage
Total Parking Spaces
7
| Land |
|---|
Lot Features
Fencing
Fenced yard
| Level | Rooms | Dimensions |
|---|---|---|
| Second level | Primary Bedroom | 6.24 m x 4.13 m |
| Bedroom 2 | 4.63 m x 3.49 m | |
| Bedroom 3 | 3.37 m x 4.12 m | |
| Bedroom 4 | 5.24 m x 3.9 m | |
| Lower level | Bedroom 5 | 3.23 m x 4.01 m |
| Recreational, Games room | 8.56 m x 4.67 m | |
| Main level | Kitchen | 2.7 m x 5.66 m |
| Family room | 5.4 m x 4.07 m | |
| Dining room | 3.63 m x 3.72 m | |
| Living room | 8.52 m x 5.43 m |
| Features | |||||
|---|---|---|---|---|---|
| Attached Garage | Garage | Garage door opener remote(s) | |||
| Oven - Built-In | Central Vacuum | Range | |||
| Water Heater | Dishwasher | Dryer | |||
| Stove | Washer | Refrigerator | |||
| Apartment in basement | Central air conditioning | ||||




















































