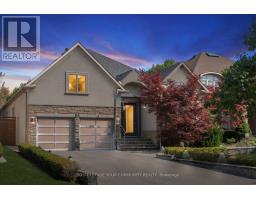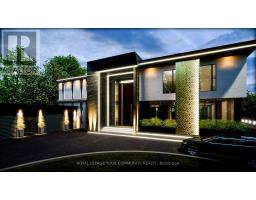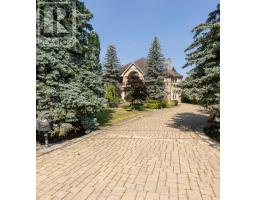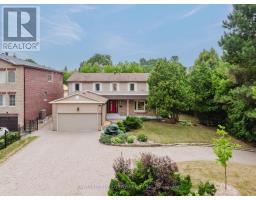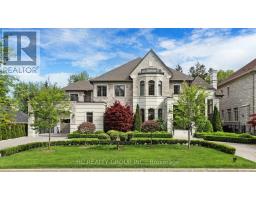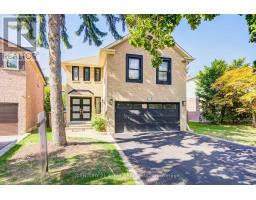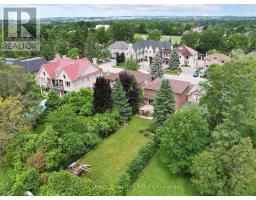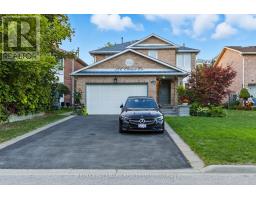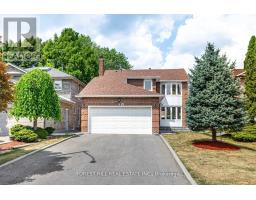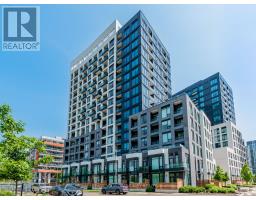20 GARDEN AVENUE, Richmond Hill (South Richvale), Ontario, CA
Address: 20 GARDEN AVENUE, Richmond Hill (South Richvale), Ontario
Summary Report Property
- MKT IDN12359006
- Building TypeHouse
- Property TypeSingle Family
- StatusBuy
- Added4 weeks ago
- Bedrooms6
- Bathrooms4
- Area2500 sq. ft.
- DirectionNo Data
- Added On22 Aug 2025
Property Overview
Welcome to your dream home in the prestigious South Richvale Community! This stunning 5-levelback split sits on a prime lot, offering exceptional living space with over $200k in luxurious upgrades. Move-in ready, this home boasts 4 spacious bedrooms on the main level, perfect for family living, complemented by an open-concept living room and dining area. Step into two family rooms for added relaxation and entertainment space, and discover the beauty of two fully equipped gourmet kitchens. The hardwood floors throughout and pot lights add warmth and elegance, while custom-built cabinetry ensures plenty of storage. The fully renovated basement apartment features 2 generously sized bedrooms with a separate entrance, offering an ideal rental or in-law suite. (id:51532)
Tags
| Property Summary |
|---|
| Building |
|---|
| Level | Rooms | Dimensions |
|---|---|---|
| Basement | Bedroom | 3.03 m x Measurements not available |
| Kitchen | 4.54 m x 3.65 m | |
| Bedroom 5 | 3.21 m x 3.65 m | |
| Main level | Living room | 5.51 m x 3.88 m |
| Dining room | 4.87 m x 3.88 m | |
| Kitchen | 2.43 m x 3.77 m | |
| Upper Level | Primary Bedroom | 4.01 m x 4.92 m |
| Bedroom 2 | 3.27 m x 4.87 m | |
| Bedroom 3 | 3.02 m x 3.91 m | |
| Ground level | Family room | 3.22 m x 3.99 m |
| Dining room | 3.04 m x 3.99 m | |
| Bedroom 4 | 3.93 m x 3.07 m |
| Features | |||||
|---|---|---|---|---|---|
| Garage | All | Dishwasher | |||
| Dryer | Hood Fan | Stove | |||
| Two Washers | Window Coverings | Refrigerator | |||
| Apartment in basement | Separate entrance | Central air conditioning | |||










































