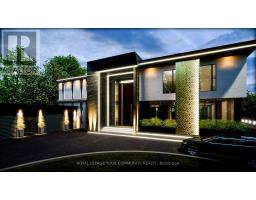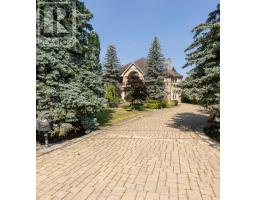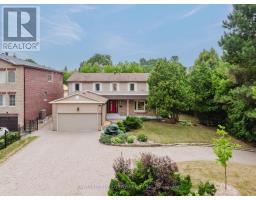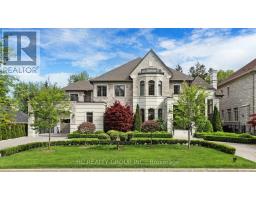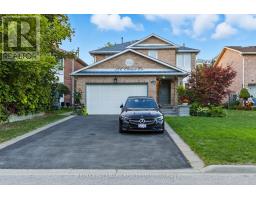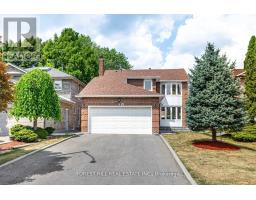201W - 3 ROSEWATER STREET, Richmond Hill (South Richvale), Ontario, CA
Address: 201W - 3 ROSEWATER STREET, Richmond Hill (South Richvale), Ontario
Summary Report Property
- MKT IDN12223054
- Building TypeApartment
- Property TypeSingle Family
- StatusBuy
- Added1 weeks ago
- Bedrooms2
- Bathrooms2
- Area500 sq. ft.
- DirectionNo Data
- Added On01 Sep 2025
Property Overview
Luxury Living at Westwood Gardens! Discover elegance and convenience in this stunning 1-bedroom + den suite at the prestigious Westwood Gardens. Perfectly situated at Yonge & Hwy 7, this prime location offers seamless access to Langstaff GO Station, Hwy 407, and Viva Transit, making commuting a breeze. Plus, you'll be steps away from the highly anticipated Metrolinx Transit Hub, ensuring seamless connectivity to the GTAs expanding subway network. Step into a thoughtfully designed split-layout featuring modern finishes, open-concept living, and a versatile den ideal for a home office or guest space. Enjoy the best of urban living with top-rated schools, parks, a vibrant selection of shops, restaurants, & Walmart, LCBO, and more just steps away. Experience the perfect blend of luxury and lifestyle in a safe, well-connected community -your dream condo awaits! (id:51532)
Tags
| Property Summary |
|---|
| Building |
|---|
| Land |
|---|
| Level | Rooms | Dimensions |
|---|---|---|
| Ground level | Living room | Measurements not available |
| Kitchen | Measurements not available | |
| Primary Bedroom | Measurements not available | |
| Den | Measurements not available | |
| Bathroom | Measurements not available |
| Features | |||||
|---|---|---|---|---|---|
| Balcony | Underground | Garage | |||
| Dishwasher | Dryer | Microwave | |||
| Oven | Stove | Washer | |||
| Refrigerator | Central air conditioning | Security/Concierge | |||
| Exercise Centre | Party Room | Sauna | |||
| Storage - Locker | |||||































