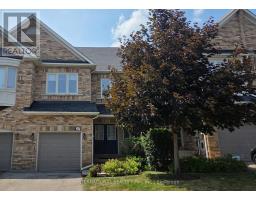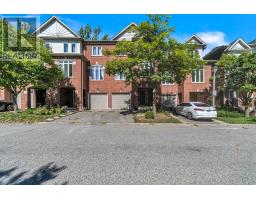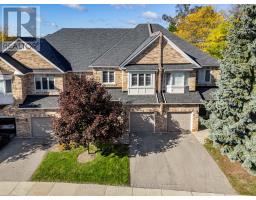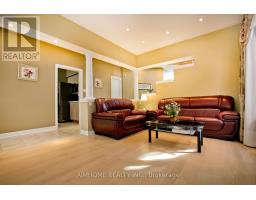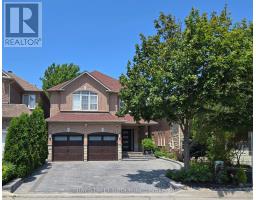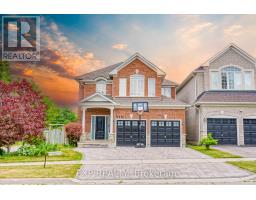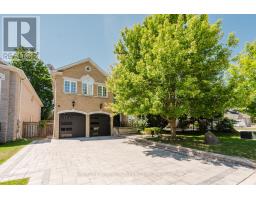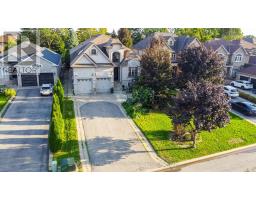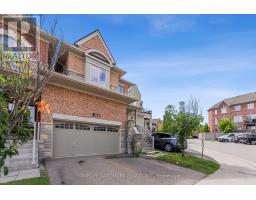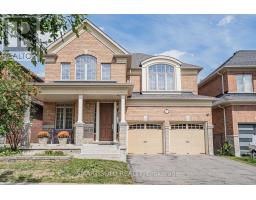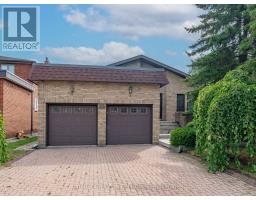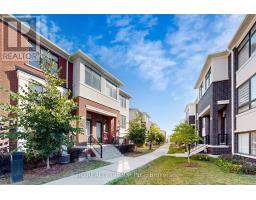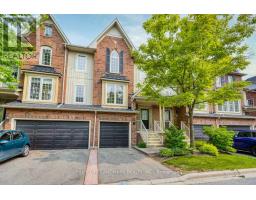99 BURNDEAN COURT, Richmond Hill (Westbrook), Ontario, CA
Address: 99 BURNDEAN COURT, Richmond Hill (Westbrook), Ontario
4 Beds3 Baths2000 sqftStatus: Buy Views : 250
Price
$2,590,000
Summary Report Property
- MKT IDN12246100
- Building TypeHouse
- Property TypeSingle Family
- StatusBuy
- Added1 days ago
- Bedrooms4
- Bathrooms3
- Area2000 sq. ft.
- DirectionNo Data
- Added On23 Oct 2025
Property Overview
Exceptional Opportunity in Prime Richmond Hill! Nestled on a rare and expansive 1.2-acre lot surrounded by mature trees, this detached 4-bedroom home offers the perfect blend of privacy, potential, and prestige. Located in one of Richmond Hills most sought-after neighborhoods, this property is within close proximity to top-ranking public and private schools, making it ideal for families. Whether you are looking to rebuild your dream estate or explore development opportunities with potential to sever the land, this is a rare chance to invest in a high-demand area with unlimited possibilities. A true gem for builders, investors, or end-users seeking space, location, and value. (id:51532)
Tags
| Property Summary |
|---|
Property Type
Single Family
Building Type
House
Storeys
2
Square Footage
2000 - 2500 sqft
Community Name
Westbrook
Title
Freehold
Land Size
185 x 291 FT ; as per Survey|1/2 - 1.99 acres
Parking Type
Attached Garage,Garage
| Building |
|---|
Bedrooms
Above Grade
4
Bathrooms
Total
4
Partial
3
Interior Features
Appliances Included
Garage door opener remote(s), Dryer, Stove, Washer, Refrigerator
Flooring
Hardwood, Ceramic
Basement Type
Full
Building Features
Features
Cul-de-sac, Irregular lot size, Open space, Paved yard
Foundation Type
Concrete
Style
Detached
Square Footage
2000 - 2500 sqft
Fire Protection
Alarm system
Building Amenities
Fireplace(s)
Structures
Patio(s), Shed
Heating & Cooling
Cooling
Central air conditioning
Heating Type
Forced air
Utilities
Utility Type
Cable(Installed),Electricity(Installed)
Utility Sewer
Septic System
Water
Municipal water
Exterior Features
Exterior Finish
Brick
Neighbourhood Features
Community Features
Community Centre
Amenities Nearby
Park, Public Transit, Schools
Parking
Parking Type
Attached Garage,Garage
Total Parking Spaces
12
| Land |
|---|
Other Property Information
Zoning Description
R14
| Level | Rooms | Dimensions |
|---|---|---|
| Second level | Primary Bedroom | 6.6 m x 4 m |
| Bedroom 2 | 5.7 m x 3.45 m | |
| Bedroom 3 | 4.15 m x 3.5 m | |
| Bedroom 4 | 3.53 m x 3.95 m | |
| Main level | Living room | 5.8 m x 3.95 m |
| Dining room | 3.5 m x 3.4 m | |
| Family room | 6 m x 3.4 m | |
| Kitchen | 5.05 m x 4.1 m | |
| Laundry room | 1.5 m x 1.3 m |
| Features | |||||
|---|---|---|---|---|---|
| Cul-de-sac | Irregular lot size | Open space | |||
| Paved yard | Attached Garage | Garage | |||
| Garage door opener remote(s) | Dryer | Stove | |||
| Washer | Refrigerator | Central air conditioning | |||
| Fireplace(s) | |||||



























