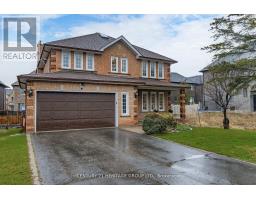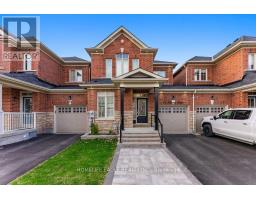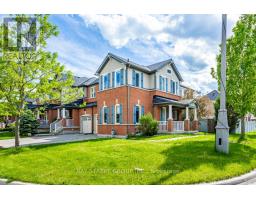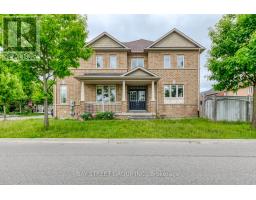18 RUFFLE LANE, Richmond Hill, Ontario, CA
Address: 18 RUFFLE LANE, Richmond Hill, Ontario
Summary Report Property
- MKT IDN8483976
- Building TypeRow / Townhouse
- Property TypeSingle Family
- StatusBuy
- Added2 days ago
- Bedrooms4
- Bathrooms4
- Area0 sq. ft.
- DirectionNo Data
- Added On30 Jun 2024
Property Overview
This exceptional end unit townhouse feels like a Semi Detached is designed with attention to detail. This Spacious Townhouse is 2450 Sq ft above ground. The superb layout features windows all around, filling the home with natural light and offering beautiful park views. The large, modern kitchen is a chef's delight, equipped with stainless steel appliances, granite countertops, wood upper and lower cabinetry, and stylish pot lighting. The open-concept living room includes a walk-out to a private balcony and a double-sided fireplace, perfect for cozy evenings. This home combines luxury and comfort, providing a wonderful living experience. **** EXTRAS **** The third floor hoss FOUR bright & spacious bedrooms, making it an ideal family residence. Adding to the home's luxurious appeal, the upgraded walkway features elegant interlocking, enhancing the property's overall charm and sophistication (id:51532)
Tags
| Property Summary |
|---|
| Building |
|---|
| Level | Rooms | Dimensions |
|---|---|---|
| Second level | Family room | 3.96 m x 3.51 m |
| Living room | 6.71 m x 4.11 m | |
| Kitchen | 3 m x 4.34 m | |
| Eating area | 2.74 m x 2.92 m | |
| Third level | Bedroom 4 | 2.79 m x 2.74 m |
| Primary Bedroom | 4.27 m x 3.18 m | |
| Bedroom 2 | 3.4 m x 3.38 m | |
| Bedroom 3 | 3.05 m x 3.05 m | |
| Main level | Recreational, Games room | 3.56 m x 3.51 m |
| Den | 3.56 m x 3.52 m |
| Features | |||||
|---|---|---|---|---|---|
| Attached Garage | Dishwasher | Dryer | |||
| Range | Refrigerator | Stove | |||
| Washer | Window Coverings | Central air conditioning | |||






















































