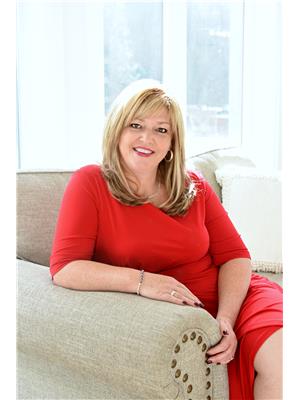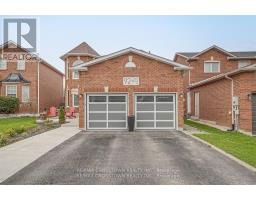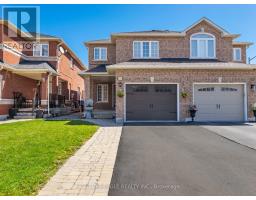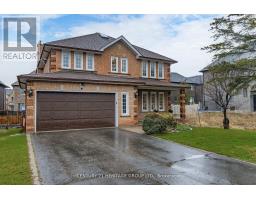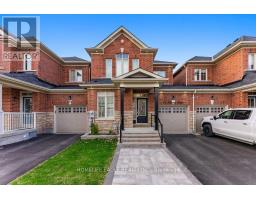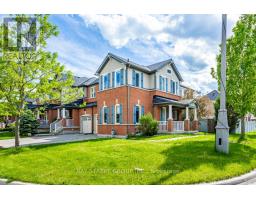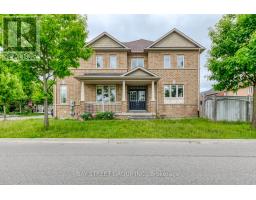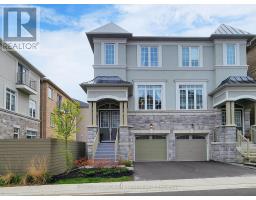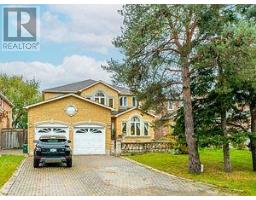7 AURAGLEN STREET, Richmond Hill, Ontario, CA
Address: 7 AURAGLEN STREET, Richmond Hill, Ontario
Summary Report Property
- MKT IDN8451412
- Building TypeRow / Townhouse
- Property TypeSingle Family
- StatusBuy
- Added1 weeks ago
- Bedrooms3
- Bathrooms4
- Area0 sq. ft.
- DirectionNo Data
- Added On18 Jun 2024
Property Overview
Welcome to 7 Auraglen St, Richmond Hill, Ontario!Discover the perfect blend of comfort and style in this beautifully maintained 3-bedroom end unit townhome. Thoughtfully designed and meticulously updated, this home offers an array of features that cater to modern living. The inviting Main floor boasts a Spacious Living Area: Cozy up by the gas fireplace in the living room, enhanced by custom-built cabinetry and elegant crown moulding. Closet organizers throughout and stunning newer flooring on the upper level. Gourmet Kitchen and Dining in an open-concept which is ideal for both everyday meals and entertaining guests, seamlessly flowing into the beautiful backyard Outdoor Oasis - Step outside to your private backyard retreat featuring a charming gazebo, perfect for relaxing or hosting outdoor gatherings. Modern Amenities include A stylish, modern laundry room with a rustic barn door for added charm and functionality. The versatile finished basement is suitable for an In-Law Suite which offers a kitchenette, ideal for in-laws or extended family, along with a modern 3-piece bathroom and plenty of storage space. The Luxurious Primary Suite is a spacious bedroom featuring dark wood flooring, a walk-in closet with an organizer, and a spa-like en-suite with a soaker tub and shower. Experience the perfect blend of luxury and practicality at 7 Auraglen St. This exceptional townhome is ready to welcome you home! Dont miss the opportunity to make it yours. (id:51532)
Tags
| Property Summary |
|---|
| Building |
|---|
| Level | Rooms | Dimensions |
|---|---|---|
| Second level | Primary Bedroom | 3.63 m x 4.57 m |
| Bedroom 2 | 3.17 m x 3.02 m | |
| Bedroom 3 | 6.22 m x 2.72 m | |
| Basement | Family room | 6.45 m x 3.35 m |
| Other | 2.59 m x 1.7 m | |
| Laundry room | 2.29 m x 2.69 m | |
| Main level | Foyer | 4.88 m x 1.52 m |
| Kitchen | 3.2 m x 2.41 m | |
| Kitchen | 2.13 m x 2.44 m | |
| Living room | 3.63 m x 6.76 m |
| Features | |||||
|---|---|---|---|---|---|
| Attached Garage | Central Vacuum | Dishwasher | |||
| Dryer | Freezer | Refrigerator | |||
| Stove | Washer | Central air conditioning | |||









































