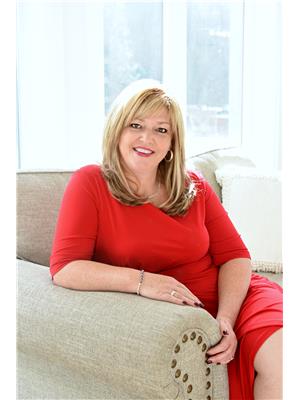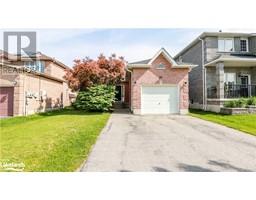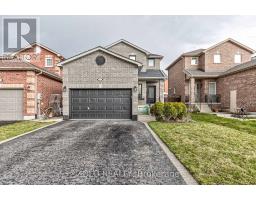92 GOLDEN MEADOW ROAD, Barrie, Ontario, CA
Address: 92 GOLDEN MEADOW ROAD, Barrie, Ontario
Summary Report Property
- MKT IDS8402286
- Building TypeHouse
- Property TypeSingle Family
- StatusBuy
- Added1 weeks ago
- Bedrooms4
- Bathrooms3
- Area0 sq. ft.
- DirectionNo Data
- Added On18 Jun 2024
Property Overview
Nestled in a highly sought-after community, this home is within close proximity to top-rated schools, scenic trails, and is just a short walk to the beaches. The newly renovated open-concept kitchen is a chef's dream, featuring a spacious 10x4 kitchen island with a wine fridge, modern appliances, and a gas stove, making it perfect for entertaining. The main floor boasts a stunning family room with a fireplace, a combined living and dining area, and numerous updates including a re-modeled bathroom, laundry room, back deck, gazebo, and a shed with electricity. The home also includes an above-ground pool, updated trim and baseboards, pot lights, and a finished basement with a separate craft room and charming wall features such as a barn door. The upper level offers four generously sized bedrooms, including a primary suite with a large ensuite bathroom. This fantastic family home, ideal for entertaining, features a meticulously maintained backyard that backs onto a park with no rear neighbors, allowing you to relax in privacy by the pool. Additionally, there is a large insulated and heated garage perfect for a handyman. Don't miss the opportunity to make this dream home yours! (id:51532)
Tags
| Property Summary |
|---|
| Building |
|---|
| Level | Rooms | Dimensions |
|---|---|---|
| Second level | Primary Bedroom | 5.38 m x 2.97 m |
| Bedroom | 2.64 m x 3.17 m | |
| Bedroom | 3.81 m x 2.64 m | |
| Bedroom | 3.55 m x 3.2 m | |
| Main level | Kitchen | Measurements not available |
| Family room | 3.12 m x 5.38 m | |
| Living room | 2.94 m x 5.1 m | |
| Dining room | 2.97 m x 4.34 m | |
| Laundry room | Measurements not available |
| Features | |||||
|---|---|---|---|---|---|
| Attached Garage | Dishwasher | Dryer | |||
| Refrigerator | Stove | Washer | |||
| Central air conditioning | |||||





























































