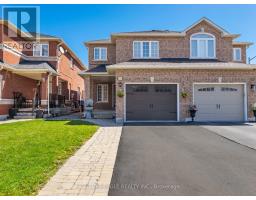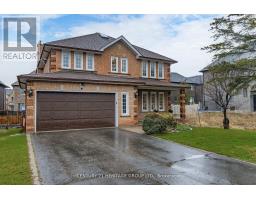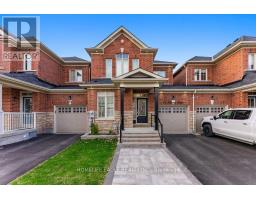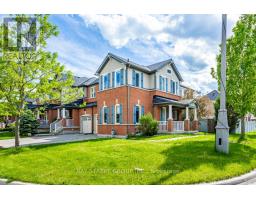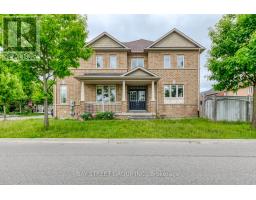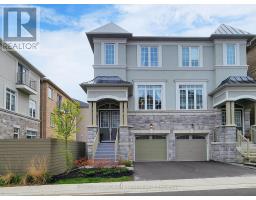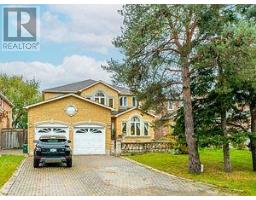21 LARRATT LANE, Richmond Hill, Ontario, CA
Address: 21 LARRATT LANE, Richmond Hill, Ontario
Summary Report Property
- MKT IDN8353896
- Building TypeHouse
- Property TypeSingle Family
- StatusBuy
- Added1 weeks ago
- Bedrooms7
- Bathrooms5
- Area0 sq. ft.
- DirectionNo Data
- Added On16 Jun 2024
Property Overview
This Spacious Four-Bedroom Home In Desirable Westbrook Is Perfect For Family Living. 1 Min Walk To Bus Stop. Go Station New Kirk And Maple Are Both Conveniently Located. Close Proximity To Both 404 And 407! Peaceful Neighborhood & Great Peace Loving & Safe Community. The House Features A Renovated Kitchen With Quartz Countertops, Stainless Steel Appliances, And A Large Eating Area. The Dining And Living Rooms Are Spacious, And The Family Room Has A Fireplace. Recent Upgrades Include New Paint Throughout The House, New Hardwood Floors At The Main Entrance And Kitchen, And Sanding Of All Main-Level Rooms In May 2024. The Roof, With A 50-Year Warranty, Was Installed In 2016. The Air Conditioning And Furnace Were Replaced In 2015, And All Windows And Doors Were Updated In 2016. The Basement Includes A 2018 In-Law Suite With New Laminate Flooring. The Fully Fenced Backyard Has A Paved Patio Area. Note: The Seller And Listing Brokerage Make No Representation Regarding The Legality Of The Basement. (id:51532)
Tags
| Property Summary |
|---|
| Building |
|---|
| Level | Rooms | Dimensions |
|---|---|---|
| Second level | Bedroom | 3.8 m x 3.5 m |
| Primary Bedroom | 7 m x 4.1 m | |
| Bedroom | 4.2 m x 3.6 m | |
| Bedroom | 3.8 m x 3.5 m | |
| Basement | Recreational, Games room | Measurements not available |
| Ground level | Living room | 5.1 m x 3.4 m |
| Dining room | 3.6 m x 3.4 m | |
| Kitchen | 4.1 m x 3.8 m | |
| Eating area | 4.1 m x 3.3 m | |
| Family room | 5.2 m x 3.7 m | |
| Office | 3.6 m x 3 m |
| Features | |||||
|---|---|---|---|---|---|
| Attached Garage | Separate entrance | Central air conditioning | |||























