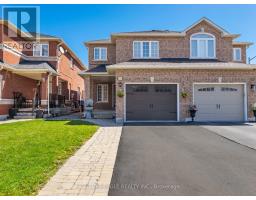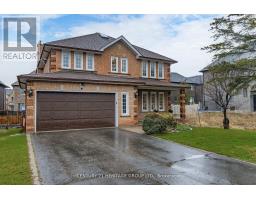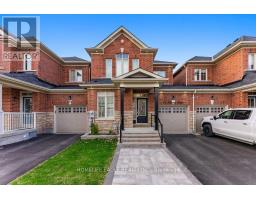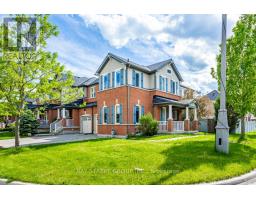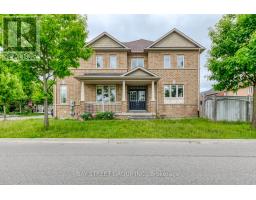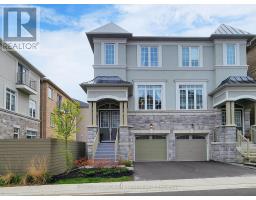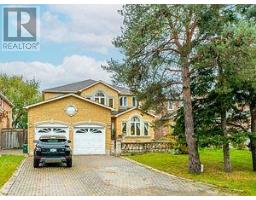3 NUGGET COURT, Richmond Hill, Ontario, CA
Address: 3 NUGGET COURT, Richmond Hill, Ontario
Summary Report Property
- MKT IDN8446936
- Building TypeHouse
- Property TypeSingle Family
- StatusBuy
- Added1 weeks ago
- Bedrooms6
- Bathrooms5
- Area0 sq. ft.
- DirectionNo Data
- Added On17 Jun 2024
Property Overview
Premium Lot in Private Court! Quite Cul-De-Sac With Low Traffic. Huge Lot: 8202 ft (Rear 80 Ft. South 155 Ft Depth). Above Grade 3,352 Sqft Per Mpac Plus Finished Big Two Bedrooms Apartment Basement with Potential Additional Rental Income. Best Ranking School Zone: Richmond Rose Primary School. Legendary Bayview SS (IB Program), St. Theresa of Lisieux High School. Rare 10 Ft Ceiling Height On Main Level. $$$ Spent On Upgrades: Windows And Doors (2016), Garage Doors And Openers (2016), Flooring (2017), New Tiles (2017) in Entire House, Kitchen Countertop(2017), New Room Addition in Basement (2017), Updated Kitchen Cabinets, Extra Insulation On Attic, Huge Fenced Backyard. Lots Natural Lights And Many Over-Sized Windows. Close To Shopping Area, Walking Distance To Bayview SS. Minutes To Hwy 404 And Richmond Hill Go Train. (id:51532)
Tags
| Property Summary |
|---|
| Building |
|---|
| Level | Rooms | Dimensions |
|---|---|---|
| Second level | Bedroom 4 | 5.71 m x 3.87 m |
| Primary Bedroom | 7.41 m x 5.41 m | |
| Bedroom 2 | 4.2 m x 3.64 m | |
| Bedroom 3 | 5.04 m x 4.9 m | |
| Basement | Bedroom | 4.11 m x 3.6 m |
| Bedroom | 4.1 m x 3.6 m | |
| Main level | Living room | 4.56 m x 3.7 m |
| Dining room | 5.32 m x 3.4 m | |
| Family room | 5.2 m x 3.95 m | |
| Office | 3.4 m x 2.8 m | |
| Kitchen | 5.3 m x 4.15 m | |
| Eating area | 3.15 m x 3 m |
| Features | |||||
|---|---|---|---|---|---|
| Cul-de-sac | Attached Garage | Garage door opener remote(s) | |||
| Central Vacuum | Dishwasher | Dryer | |||
| Garage door opener | Range | Refrigerator | |||
| Stove | Two stoves | Washer | |||
| Window Coverings | Central air conditioning | Ventilation system | |||







































