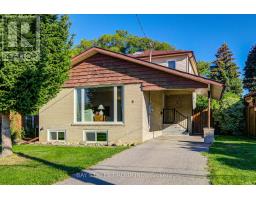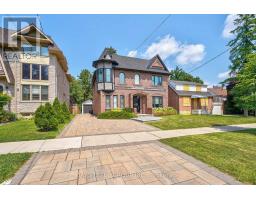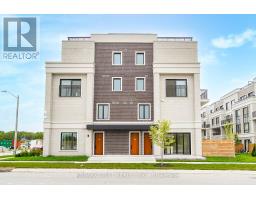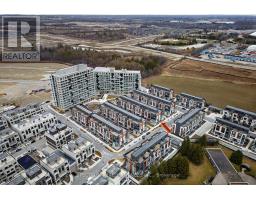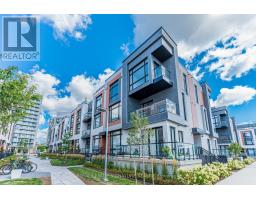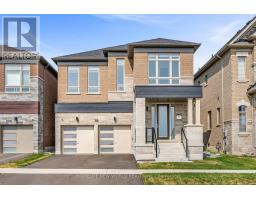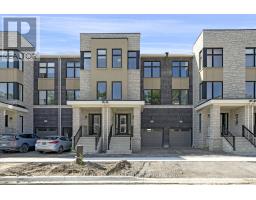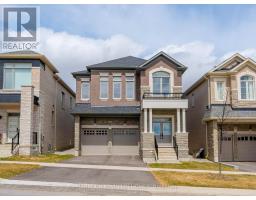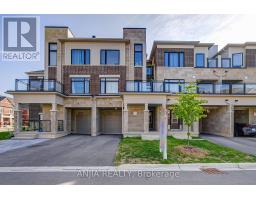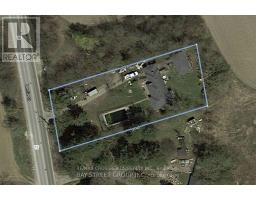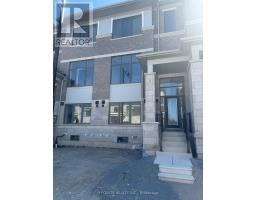602 - 7 STECKLEY HOUSE LANE, Richmond Hill, Ontario, CA
Address: 602 - 7 STECKLEY HOUSE LANE, Richmond Hill, Ontario
Summary Report Property
- MKT IDN12231193
- Building TypeRow / Townhouse
- Property TypeSingle Family
- StatusBuy
- Added3 weeks ago
- Bedrooms3
- Bathrooms3
- Area1600 sq. ft.
- DirectionNo Data
- Added On23 Aug 2025
Property Overview
Price to sell.Brand new luxury 3 bedrooms, 3 washroom End unit condo townhouse, Upper Model, back on greens with 1732 Sq. Ft. and 282 Sq. Ft. of outdoor space, with 2 underground parking spaces and 1 storage locker. 10 foot ceilings in most areas of the main, 9 foot ceilings on all other floors, quartz counters in kitchen, second bathroom and primary ensuite, smooth ceilings throughout, electric fireplace in the primary bedroom, three balconies and a terrace! Excellent Layout with floor to ceiling windows,feel spacious and comfortable with tons of natural sunlight. Move in now with affordable price. Close to Richmond Green Sports Centre and Park, Costco, Home Depot, Highway 404, GO Station, Top Rated Schools, Library, Community Centre, Restaurants and more (id:51532)
Tags
| Property Summary |
|---|
| Building |
|---|
| Level | Rooms | Dimensions |
|---|---|---|
| Second level | Bedroom 2 | 3.58 m x 4.47 m |
| Bedroom 3 | 3.32 m x 4.47 m | |
| Third level | Primary Bedroom | 4.92 m x 4.47 m |
| Main level | Kitchen | 3.98 m x 2.13 m |
| Dining room | 3.98 m x 2.15 m | |
| Living room | 3.91 m x 3.42 m |
| Features | |||||
|---|---|---|---|---|---|
| Underground | Garage | Cooktop | |||
| Dishwasher | Dryer | Freezer | |||
| Oven | Hood Fan | Washer | |||
| Whirlpool | Refrigerator | Central air conditioning | |||
| Visitor Parking | Storage - Locker | ||||




















































