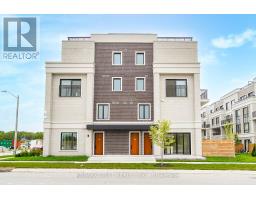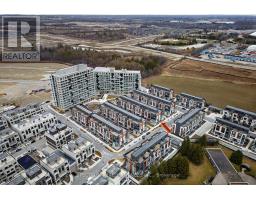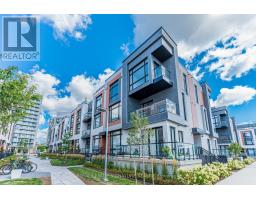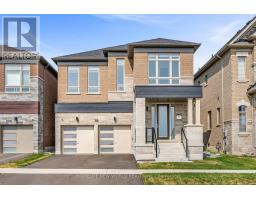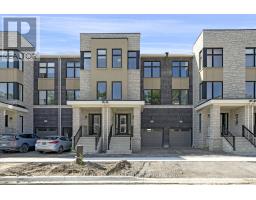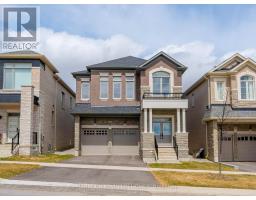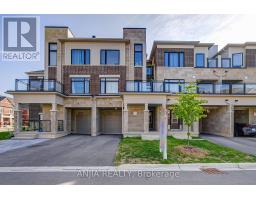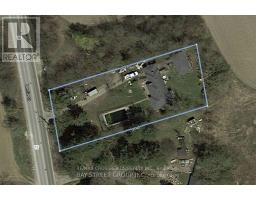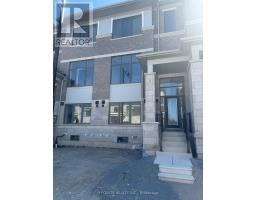924 - 2 STECKLEY HOUSE LANE, Richmond Hill, Ontario, CA
Address: 924 - 2 STECKLEY HOUSE LANE, Richmond Hill, Ontario
Summary Report Property
- MKT IDN12332286
- Building TypeRow / Townhouse
- Property TypeSingle Family
- StatusBuy
- Added3 weeks ago
- Bedrooms2
- Bathrooms3
- Area1200 sq. ft.
- DirectionNo Data
- Added On22 Aug 2025
Property Overview
Introducing a new, meticulously designed 2-bedroom, 2.5-bathroom townhouse in the heart of Richmond Hill. This elegant residence features an open-concept floor plan, a contemporary kitchen with high-end finishes, and two generously sized bedrooms, including a master bedroom with a private ensuite and walk-in closet. Enjoy exceptional outdoor living with two private balconies and an expansive rooftop terrace, ideal for entertaining or relaxing. Located just minutes from Richmond Green Park, GO Transit, Highway 404, and top-rated schools, this home offers the perfect balance of modern living and everyday convenience. An excellent opportunity for those seeking comfort, style, and connectivity in a thriving community. Pictures are from before tenant moved in. THIS IS NOT AN ASSIGNMENT- UNIT HAS BEEN REGISTERED. (id:51532)
Tags
| Property Summary |
|---|
| Building |
|---|
| Level | Rooms | Dimensions |
|---|---|---|
| Second level | Living room | Measurements not available |
| Dining room | Measurements not available | |
| Kitchen | Measurements not available | |
| Third level | Primary Bedroom | Measurements not available |
| Bedroom 2 | Measurements not available |
| Features | |||||
|---|---|---|---|---|---|
| Carpet Free | Underground | Garage | |||
| Oven - Built-In | Dishwasher | Dryer | |||
| Hood Fan | Oven | Stove | |||
| Washer | Refrigerator | Central air conditioning | |||
| Storage - Locker | |||||





















