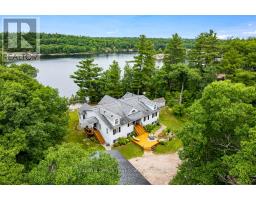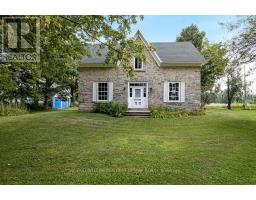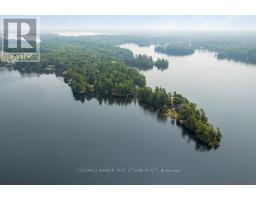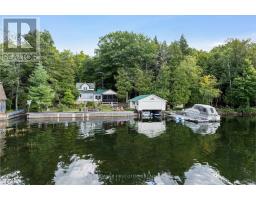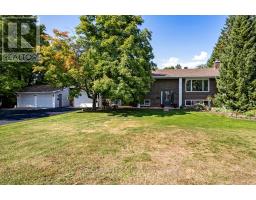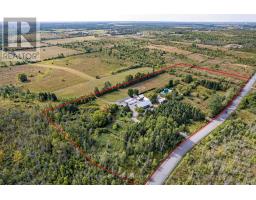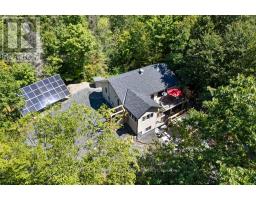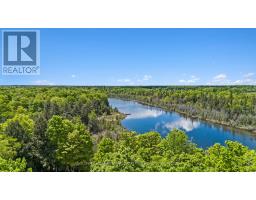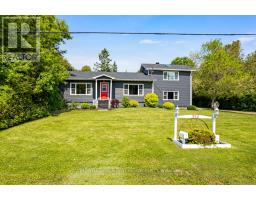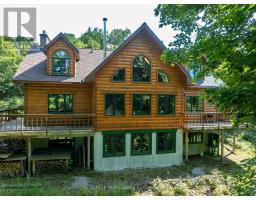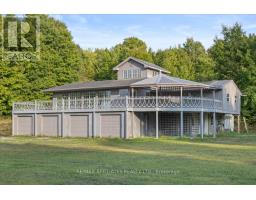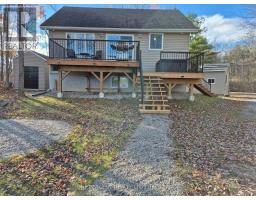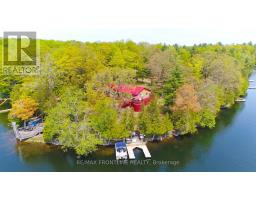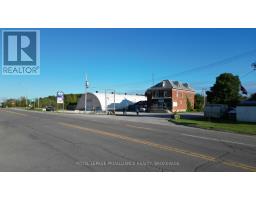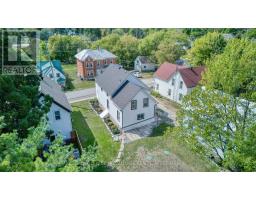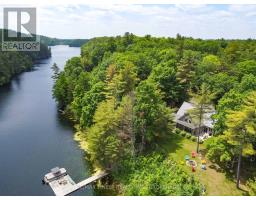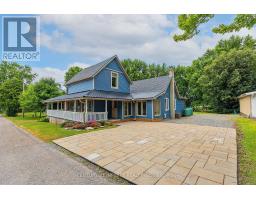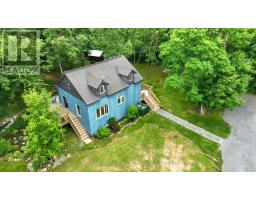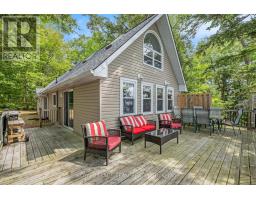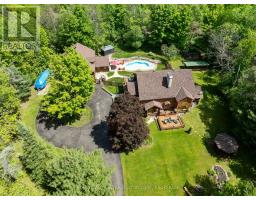4 STATION ROAD, Rideau Lakes, Ontario, CA
Address: 4 STATION ROAD, Rideau Lakes, Ontario
Summary Report Property
- MKT IDX12405754
- Building TypeHouse
- Property TypeSingle Family
- StatusBuy
- Added8 weeks ago
- Bedrooms3
- Bathrooms2
- Area2500 sq. ft.
- DirectionNo Data
- Added On16 Sep 2025
Property Overview
Stunning Century Home with Modern Comforts on a Double Lot in Portland, only steps to Big Rideau Lake. A perfect blend of old-world character and modern living with this beautifully updated 1800s 3-bedroom, 2-bathroom home. Thoughtfully renovated, it offers the warmth and charm of a historic property with all the conveniences of today. Inside, you'll find a welcoming mudroom and main floor laundry, a large kitchen with exposed beams, solid cherry cabinets, reclaimed pine floors and a cozy wood-burning fireplace, plus a formal dining room and a bright, inviting living room featuring a wood stove. The spacious primary suite is a true retreat with a walk-in closet and spa-like en-suite, complete with a stunning clawfoot tub. Outside, enjoy the lifestyle this property offers on its oversized double lot. Relax in the screened-in porch or hot tub (2024), stroll through the beautifully landscaped yard, or take advantage of the detached insulated garage currently set up as a workshop. Furnace 2014. Septic 2013. Sump Pump 2023. Eaves 2025. Roof 2022. Windows & Doors 2019. Garage Doors 2024. Attic Insulation 2023. Kitchen 2019. This rare property combines space, character, and thoughtful updates, making it an ideal forever home. (id:51532)
Tags
| Property Summary |
|---|
| Building |
|---|
| Land |
|---|
| Level | Rooms | Dimensions |
|---|---|---|
| Second level | Primary Bedroom | 4.572 m x 4.4 m |
| Bedroom | 4.5 m x 4.45 m | |
| Bedroom | 4.45 m x 3.048 m | |
| Bathroom | 3.048 m x 2.7432 m | |
| Main level | Kitchen | 4.57 m x 4.57 m |
| Sitting room | 4.57 m x 3.657 m | |
| Living room | 7.01 m x 4.876 m | |
| Dining room | 7.01 m x 3.048 m | |
| Bathroom | 3.657 m x 2.2 m | |
| Mud room | 5.79 m x 3.048 m |
| Features | |||||
|---|---|---|---|---|---|
| Irregular lot size | Carpet Free | Detached Garage | |||
| Garage | Range | Cooktop | |||
| Dishwasher | Dryer | Oven | |||
| Washer | Refrigerator | Central air conditioning | |||
| Fireplace(s) | |||||



















































