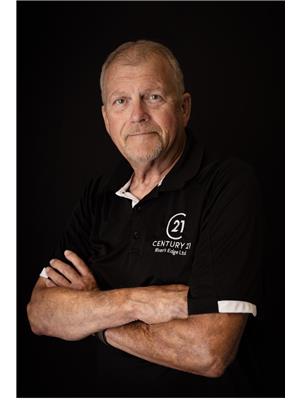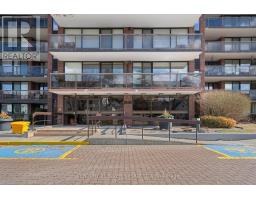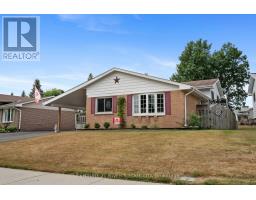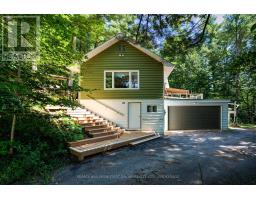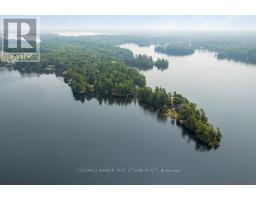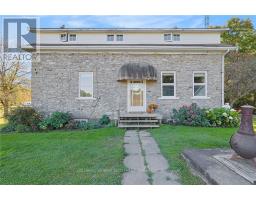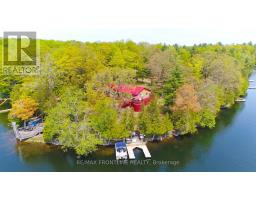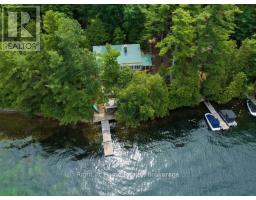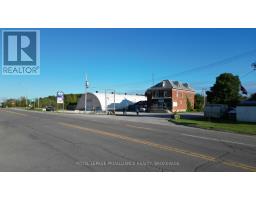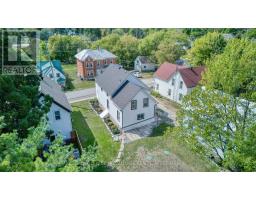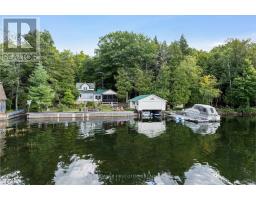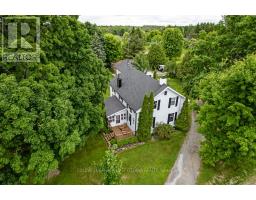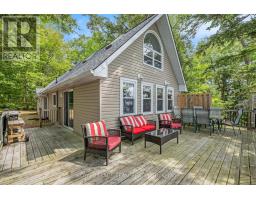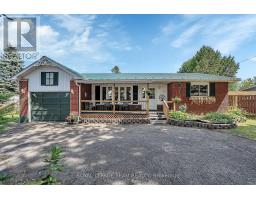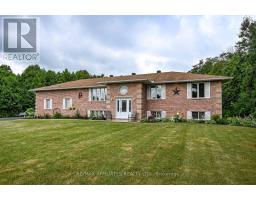814 PLUMHOLLOW ROAD, Rideau Lakes, Ontario, CA
Address: 814 PLUMHOLLOW ROAD, Rideau Lakes, Ontario
Summary Report Property
- MKT IDX12374317
- Building TypeHouse
- Property TypeSingle Family
- StatusBuy
- Added3 days ago
- Bedrooms4
- Bathrooms2
- Area2000 sq. ft.
- DirectionNo Data
- Added On21 Sep 2025
Property Overview
Welcome to 814 Plum Hollow Road. Rural living and hobby farm potential with approximately 50 acres of land to work or play with and of that 50, approximately 20 acres are workable and currently used for hay. Your new home is a spacious 4 bedroom bungalow stretching over 2000 Sq Ft and oozing with country comfort and charm and warm wood finishes throughout. There is a detached 2 car garage, circular drive and room for ample parking for all your vehicles and toys. Do you have hunters in the family then check out the attached drone video to see where you new stand will be. Enter into an open foyer, then ahead to the living room with wood stove insert fireplace, spacious kitchen and dining area with freestanding wood stove, lots of cabinetry, and did I mention the views. Take the Video Tour attached. West wing offers 3 spacious bedrooms and a 3Pc bath, and finishing up the East wing there is a 2Pc bath/laundry combo, storage and mud room, and large 4th bedroom/family room. It's rustic, it's country, it's private. You won't be disappointed (id:51532)
Tags
| Property Summary |
|---|
| Building |
|---|
| Land |
|---|
| Level | Rooms | Dimensions |
|---|---|---|
| Main level | Foyer | 4.41 m x 2.49 m |
| Bathroom | 2.62 m x 1.97 m | |
| Bedroom 4 | 5.18 m x 4.12 m | |
| Living room | 4.78 m x 5.63 m | |
| Kitchen | 4.66 m x 3.92 m | |
| Dining room | 4.72 m x 3.54 m | |
| Primary Bedroom | 4.06 m x 5.19 m | |
| Bathroom | 3.49 m x 2.19 m | |
| Bedroom 2 | 3.49 m x 3.96 m | |
| Bedroom 3 | 3.95 m x 2.65 m | |
| Other | 1.84 m x 2.67 m | |
| Mud room | 5.89 m x 1.71 m |
| Features | |||||
|---|---|---|---|---|---|
| Country residential | Detached Garage | Garage | |||
| Water Heater | Water softener | Blinds | |||
| Dishwasher | Dryer | Garage door opener | |||
| Storage Shed | Stove | Washer | |||
| Window Coverings | Refrigerator | Central air conditioning | |||
| Fireplace(s) | |||||



















































