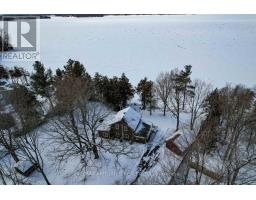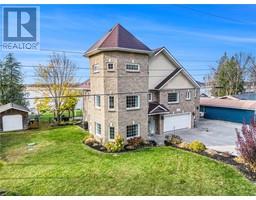D - 4780 BRITON-HOUGHTON BAY ROAD, Rideau Lakes, Ontario, CA
Address: D - 4780 BRITON-HOUGHTON BAY ROAD, Rideau Lakes, Ontario
Summary Report Property
- MKT IDX11889561
- Building TypeHouse
- Property TypeSingle Family
- StatusBuy
- Added11 weeks ago
- Bedrooms3
- Bathrooms2
- Area0 sq. ft.
- DirectionNo Data
- Added On11 Dec 2024
Property Overview
Nestled on a sprawling 1.4-acre treed lot in the charming town of Portland, this custom-built home offers a perfect blend of luxury and nature. Designed w/ high-end finishes throughout, the bright & airy open-concept layout creates a welcoming atmosphere from the moment you step inside. At the heart of the home is a chef's kitchen, complete w/ ample cabinetry, stylish farmhouse sink, & modern appliances. The kitchen overlooks the spacious dining area & inviting living room, where a striking gas fireplace, set against a floor-to-ceiling stone accent wall, adds warmth & elegance. The primary bedroom serves as a serene retreat, featuring a luxurious ensuite bathroom w/ his-and-her sinks, & a large WIC. Two additional well-appointed bedrooms & full bathroom complete the home, offering both comfort & practicality. With its expansive lot, this property combines the privacy of country living with the sophisticated design of a custom-built home, making it a rare find in beautiful Portland. (id:51532)
Tags
| Property Summary |
|---|
| Building |
|---|
| Land |
|---|
| Level | Rooms | Dimensions |
|---|---|---|
| Main level | Bathroom | 2.43 m x 1.52 m |
| Laundry room | 4.26 m x 1.95 m | |
| Utility room | 3.04 m x 1.95 m | |
| Foyer | 2.89 m x 1.93 m | |
| Great room | 7.67 m x 5.2 m | |
| Kitchen | 3.65 m x 3.53 m | |
| Dining room | 3.65 m x 3.04 m | |
| Primary Bedroom | 4.67 m x 3.86 m | |
| Other | 2.76 m x 1.98 m | |
| Bathroom | 2.89 m x 2.66 m | |
| Bedroom | 3.96 m x 3.27 m | |
| Bedroom | 2.94 m x 2.74 m |
| Features | |||||
|---|---|---|---|---|---|
| Wooded area | Ravine | Carpet Free | |||
| Attached Garage | Inside Entry | Dishwasher | |||
| Dryer | Refrigerator | Stove | |||
| Washer | Wall unit | ||||






















































