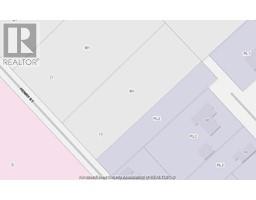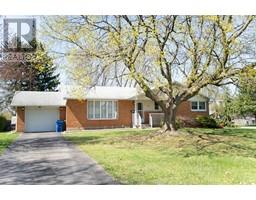25 CECIL STREET, Ridgetown, Ontario, CA
Address: 25 CECIL STREET, Ridgetown, Ontario
Summary Report Property
- MKT ID25005507
- Building TypeHouse
- Property TypeSingle Family
- StatusBuy
- Added5 weeks ago
- Bedrooms4
- Bathrooms4
- Area0 sq. ft.
- DirectionNo Data
- Added On09 Apr 2025
Property Overview
ESTATE SIZED LOT! Stunning Tudor-style home blends classic charm with modern efficiency. This two-storey home offers 4 spacious bedrooms, 4 bathrooms (2 Full/2 Half) perfect for families. Main level features large foyer, dining room, family room with natural fireplace, living room, eat-in kitchen, main floor laundry. Lower level offers additional living space and plenty of storage. Sustainability meets savings with solar panels (transferrable warranty) generating $3K-4K annually , plus an energy-efficient geothermal heating/cooling system installed 5 years ago. Step outside to your backyard oasis featuring a large outdoor stainless steel kitchen and brick BBQ grill, comfortable seating area, hot tub. The double car garage includes 2 electric vehicle charges and the large driveway provides ample parking for guests. New garage doors to be installed by seller. Located in a welcoming community with easy access to schools, parks, and amenities, this home is a rare find #lovewhereyoulive (id:51532)
Tags
| Property Summary |
|---|
| Building |
|---|
| Land |
|---|
| Level | Rooms | Dimensions |
|---|---|---|
| Second level | Bedroom | 12 ft x Measurements not available |
| Bedroom | Measurements not available | |
| Bedroom | 11 ft ,4 in x Measurements not available | |
| 5pc Ensuite bath | Measurements not available | |
| Primary Bedroom | 14 ft ,6 in x Measurements not available | |
| 5pc Bathroom | Measurements not available | |
| Basement | Utility room | Measurements not available |
| 2pc Bathroom | Measurements not available | |
| Bedroom | Measurements not available x 12 ft | |
| Recreation room | Measurements not available | |
| Main level | 2pc Bathroom | Measurements not available |
| Laundry room | Measurements not available x 8 ft | |
| Living room | Measurements not available | |
| Family room/Fireplace | Measurements not available | |
| Kitchen/Dining room | 14 ft x Measurements not available | |
| Dining room | Measurements not available | |
| Foyer | Measurements not available |
| Features | |||||
|---|---|---|---|---|---|
| Double width or more driveway | Paved driveway | Front Driveway | |||
| Attached Garage | Garage | Inside Entry | |||
| Hot Tub | Heat Pump | Fully air conditioned | |||




























































