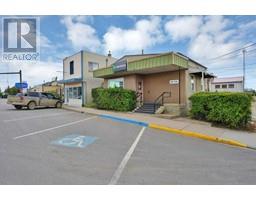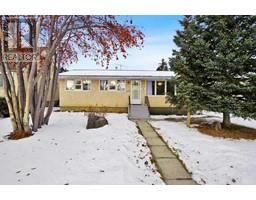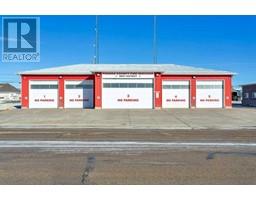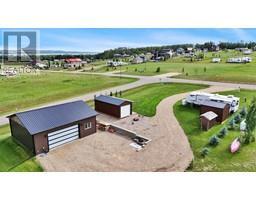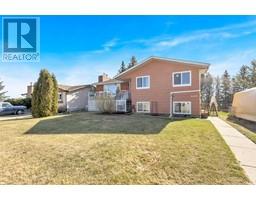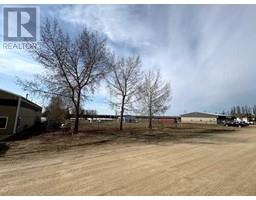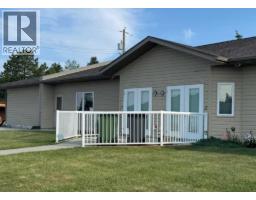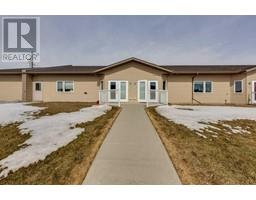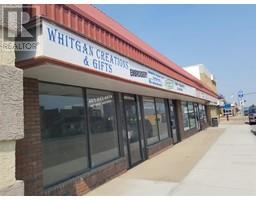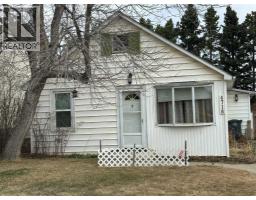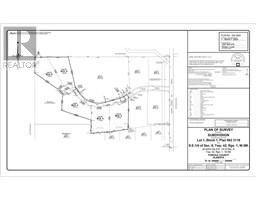4633 52 Avenue, Rimbey, Alberta, CA
Address: 4633 52 Avenue, Rimbey, Alberta
Summary Report Property
- MKT IDA2215270
- Building TypeHouse
- Property TypeSingle Family
- StatusBuy
- Added12 hours ago
- Bedrooms1
- Bathrooms2
- Area620 sq. ft.
- DirectionNo Data
- Added On27 Apr 2025
Property Overview
This beautifully renovated 1-bedroom, 2-bath home in Rimbey offers the perfect blend of modern design and thoughtful functionality. Fully updated in 2017, the home shows like new, with a focus on low-maintenance living and enhanced energy efficiency thanks to upgraded exterior wall construction for added R-value insulation.Step inside to an inviting open floor plan on the main level, ideal for everyday living and entertaining. Downstairs, the spacious primary bedroom provides a cozy retreat, complemented by a full laundry room and a versatile flex space — perfect for a home office, gym, or hobby room. Additional storage solutions are cleverly tucked away beneath the staircase.Outside, a long driveway offers plenty of parking alongside the impressive 24' x 26' heated garage. The garage is fully equipped with built-in shelving, bright LED lighting, and even more storage space in the attic, easily accessible with a convenient pull-down stairwell.Located in the friendly town of Rimbey, you'll enjoy access to excellent shopping, healthcare facilities, and nearby attractions — everything you need for comfortable small-town living.If you're looking for a stylish, low-maintenance home with fantastic storage and flexible living spaces, this property is a must-see! (id:51532)
Tags
| Property Summary |
|---|
| Building |
|---|
| Land |
|---|
| Level | Rooms | Dimensions |
|---|---|---|
| Basement | Primary Bedroom | 18.00 Ft x 11.00 Ft |
| Lower level | 4pc Bathroom | .00 Ft x .00 Ft |
| Main level | 3pc Bathroom | .00 Ft x .00 Ft |
| Features | |||||
|---|---|---|---|---|---|
| Other | Back lane | No Animal Home | |||
| No Smoking Home | Detached Garage(2) | Gas stove(s) | |||
| Window Coverings | Washer & Dryer | None | |||
















