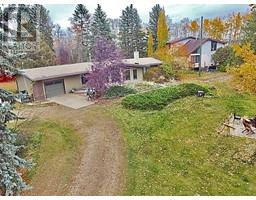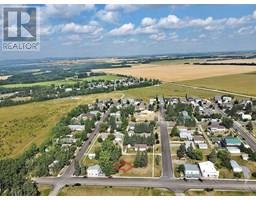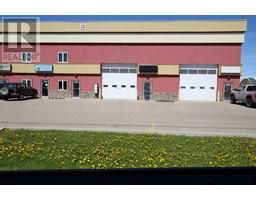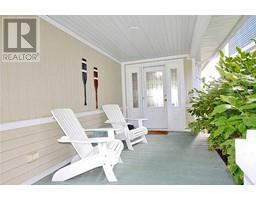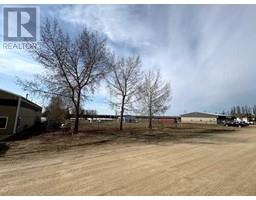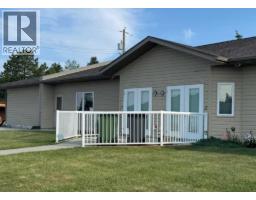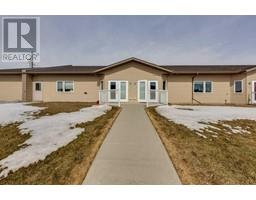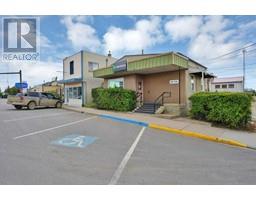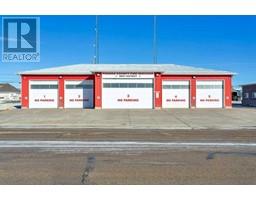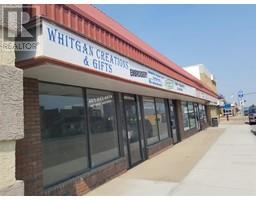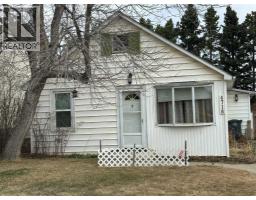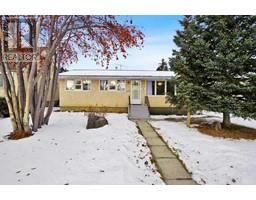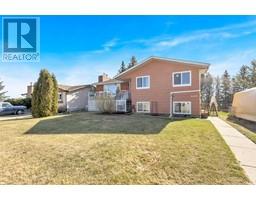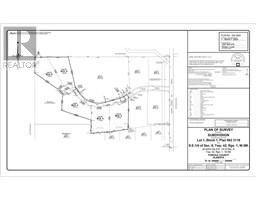5209 45 Street, Rimbey, Alberta, CA
Address: 5209 45 Street, Rimbey, Alberta
Summary Report Property
- MKT IDA2188004
- Building TypeHouse
- Property TypeSingle Family
- StatusBuy
- Added4 weeks ago
- Bedrooms4
- Bathrooms3
- Area1152 sq. ft.
- DirectionNo Data
- Added On05 Apr 2025
Property Overview
The best feeling there is - from the moment you drive up - you realize this the is place you want to call "HOME". This stunning property has been upgraded with modern finishes to create a warm and inviting family home. Enter into a great sized foyer that leads to upper and lower levels. The main floor boasts a kitchen filled with cabinets, pantry, appliances and a working space any chef will love. Kitchen is open to dining and living areas creating the perfect family gathering spot to create memories for years to come. Also featured on the main level are 3 bedrooms, one being a large primary with 3pc ensuite and a 4pc main bath. Lower level offers a comfy environment to set up your family fun centre. This massive space has enough room for your movie nights - games table - craft centre - so many options for this space. Nice sized bedroom, laundry room with storage and a 3pc bath complete this level. Outside there is a detached double garage, extra large cement parking pad, fenced and landscaped yard and a covered private deck. Tons of storage under deck along with huge storage shed. A house that feels like "HOME". (id:51532)
Tags
| Property Summary |
|---|
| Building |
|---|
| Land |
|---|
| Level | Rooms | Dimensions |
|---|---|---|
| Lower level | Bedroom | 13.25 Ft x 11.17 Ft |
| Laundry room | 14.00 Ft x 9.67 Ft | |
| 3pc Bathroom | .00 Ft x .00 Ft | |
| Family room | 22.00 Ft x 19.00 Ft | |
| Main level | Eat in kitchen | 19.00 Ft x 12.00 Ft |
| Bedroom | 11.25 Ft x 8.08 Ft | |
| Bedroom | 11.25 Ft x 9.08 Ft | |
| Living room | 15.00 Ft x 11.00 Ft | |
| Primary Bedroom | 13.17 Ft x 12.00 Ft | |
| 4pc Bathroom | .00 Ft x .00 Ft | |
| 3pc Bathroom | .00 Ft x .00 Ft |
| Features | |||||
|---|---|---|---|---|---|
| Detached Garage(2) | Parking Pad | Refrigerator | |||
| Dishwasher | Stove | Microwave | |||
| Window Coverings | Washer & Dryer | None | |||



































