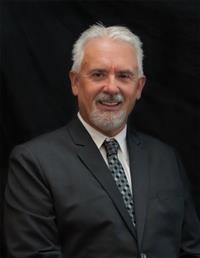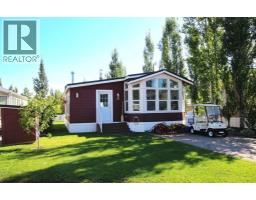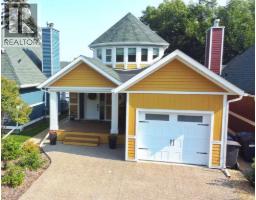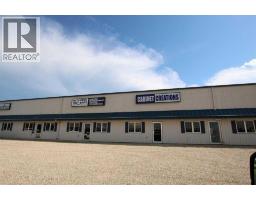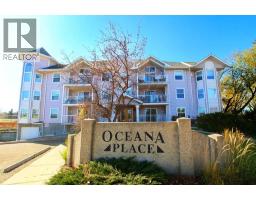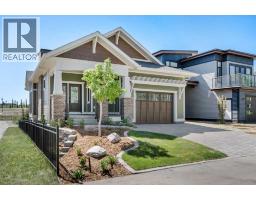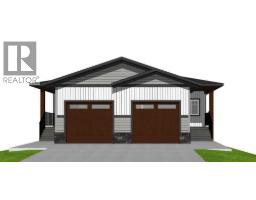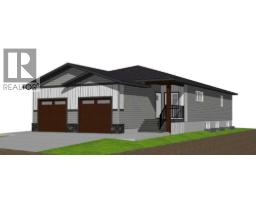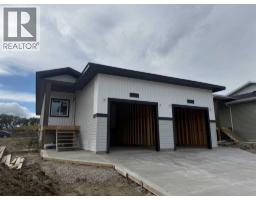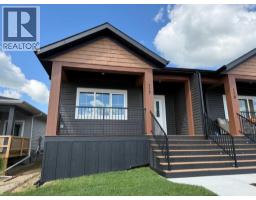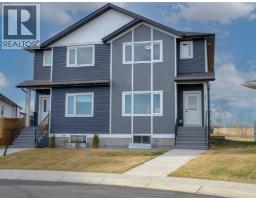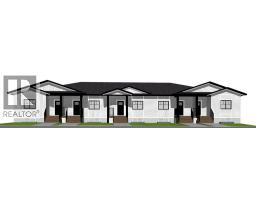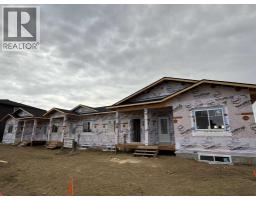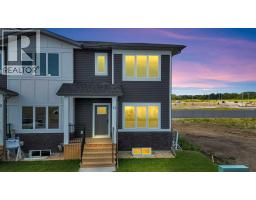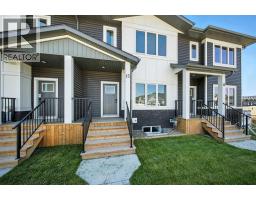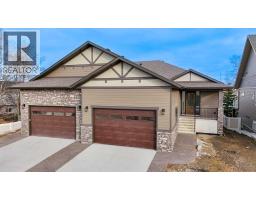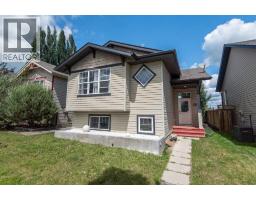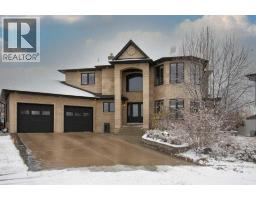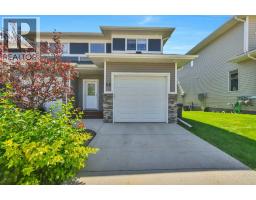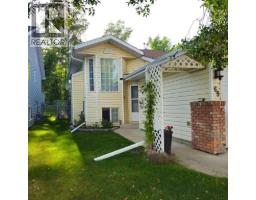308 Marina Bay Place Marina Bay, Sylvan Lake, Alberta, CA
Address: 308 Marina Bay Place, Sylvan Lake, Alberta
Summary Report Property
- MKT IDA2208726
- Building TypeHouse
- Property TypeSingle Family
- StatusBuy
- Added33 weeks ago
- Bedrooms3
- Bathrooms3
- Area1622 sq. ft.
- DirectionNo Data
- Added On06 Apr 2025
Property Overview
Situated in the heart of beautiful Marina Bay, this stunning lakefront home offers a lifestyle you will soon realize is loaded with goodness. Imagine waking up each morning to the gentle sound of the water, the sun casting a golden hue over the serene lake. This is not just a house, this is your place to call "HOME". As you step inside, you are greeted by an open concept living space that immediately offers views to the water from the floor to ceiling windows that face the lake. The home features a gourmet kitchen with sit up eating island and plenty of working space and cabinets. Sun filled dining area offering front row seats to the endless outdoor canvas of the changing seasons. Elegant living room complete with cozy fireplace completes this open concept living space, so great for entertaining family and friends. There is also a 2pc bath and laundry on this level. The upper floor boasts 3 bedrooms and a 4pc bath. The large primary bedroom has a 3pc ensuite and walk in closet. Outside you will love the deck overlooking the lake, double attached garage, and nicely landscaped yard. Avid boater? Fishing enthusiast? Winter outdoor activity lover? Everything is right out your back door. As a resident, you have access to the clubhouse with a hub of activities to enjoy and get to know your neighbors. All the comforts of home, all the vibrance of lake front living. Such a great location, easy walking access to 18 hole golf course, downtown, lots of shopping and dining. Clubhouse for residents to use, host a family gathering overlooking sailboats and sunsets. (id:51532)
Tags
| Property Summary |
|---|
| Building |
|---|
| Land |
|---|
| Level | Rooms | Dimensions |
|---|---|---|
| Second level | Primary Bedroom | 15.00 Ft x 13.50 Ft |
| Bedroom | 13.00 Ft x 9.00 Ft | |
| 3pc Bathroom | Measurements not available | |
| 4pc Bathroom | Measurements not available | |
| Bedroom | 13.00 Ft x 11.58 Ft | |
| Main level | Dining room | 10.00 Ft x 8.00 Ft |
| 2pc Bathroom | Measurements not available | |
| Living room | 17.00 Ft x 17.00 Ft | |
| Kitchen | 17.00 Ft x 11.00 Ft |
| Features | |||||
|---|---|---|---|---|---|
| Attached Garage(2) | Refrigerator | Dishwasher | |||
| Stove | Microwave | Window Coverings | |||
| Washer & Dryer | None | Clubhouse | |||



















