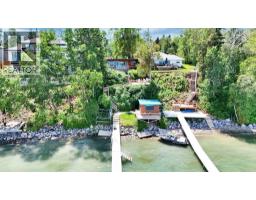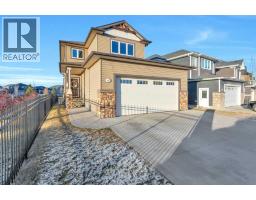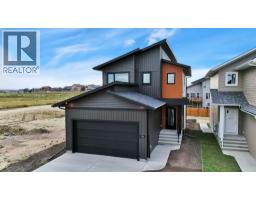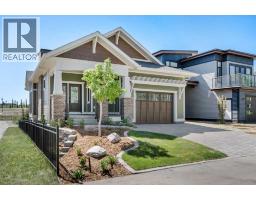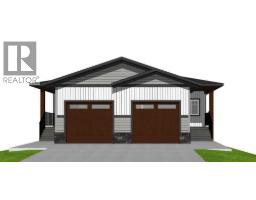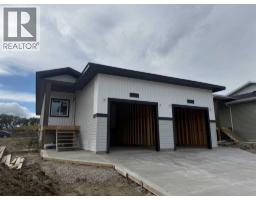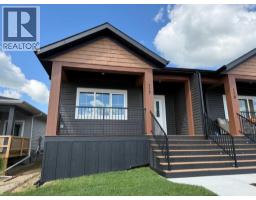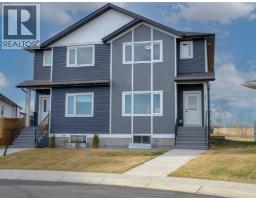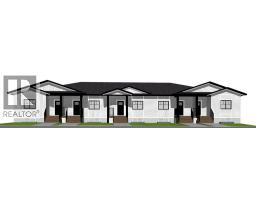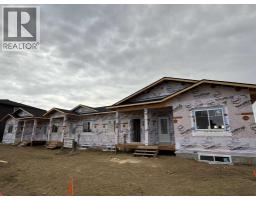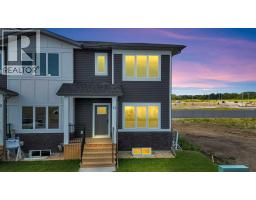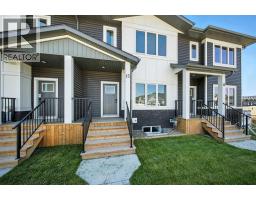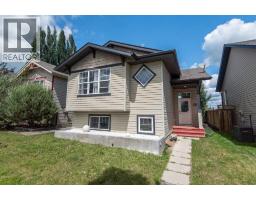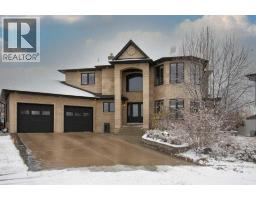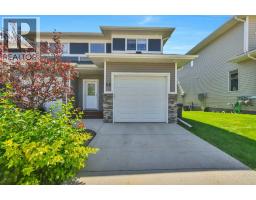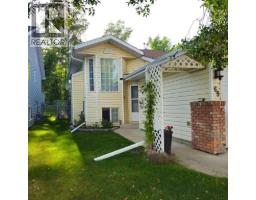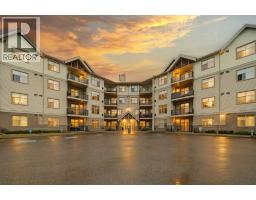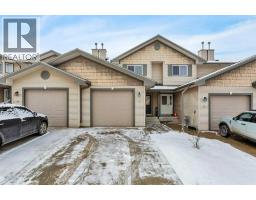102, 5300 60 Street Westpine Estates, Sylvan Lake, Alberta, CA
Address: 102, 5300 60 Street, Sylvan Lake, Alberta
Summary Report Property
- MKT IDA2255911
- Building TypeDuplex
- Property TypeSingle Family
- StatusBuy
- Added7 weeks ago
- Bedrooms3
- Bathrooms3
- Area1344 sq. ft.
- DirectionNo Data
- Added On31 Oct 2025
Property Overview
Welcome to your dream home! This Executive style duplex boasts a 1,421 sq foot open plan with luxury vinyl plank wood grain finishes, you'll be greeted by soaring vaulted ceilings with spacious living room, a stunning stone fireplace perfect for relaxation and entertaining. This Sorento show home features triple-pane windows, allowing natural light to flood the interiors while providing exceptional energy efficiency and noise reduction. The stunning kitchen showcasing beautiful quartz countertops, custom cabinetry, and top-of-the-line appliances. The spacious primary bedroom with an amazing 5 pc ensuite and large walk in closet. The fully finished basement features a large family room with 2 bedrooms , a 4 pc bathroom and walks out onto an amazing backyard. (id:51532)
Tags
| Property Summary |
|---|
| Building |
|---|
| Land |
|---|
| Level | Rooms | Dimensions |
|---|---|---|
| Lower level | 4pc Bathroom | 8.00 Ft x 8.33 Ft |
| Bedroom | 11.42 Ft x 13.17 Ft | |
| Bedroom | 11.58 Ft x 11.42 Ft | |
| Recreational, Games room | 20.25 Ft x 32.00 Ft | |
| Furnace | 20.08 Ft x 10.00 Ft | |
| Main level | 2pc Bathroom | 7.83 Ft x 2.92 Ft |
| 5pc Bathroom | 12.00 Ft x 11.83 Ft | |
| Dining room | 18.92 Ft x 9.83 Ft | |
| Foyer | .08 Ft x 7.17 Ft | |
| Kitchen | 16.67 Ft x 10.42 Ft | |
| Laundry room | 5.08 Ft x 8.83 Ft | |
| Living room | 18.08 Ft x 12.92 Ft | |
| Other | 7.17 Ft x 6.92 Ft | |
| Primary Bedroom | 14.58 Ft x 12.92 Ft |
| Features | |||||
|---|---|---|---|---|---|
| PVC window | No Animal Home | No Smoking Home | |||
| Attached Garage(2) | Refrigerator | Range | |||
| Oven | None | ||||













































