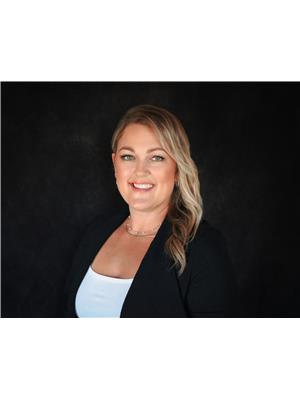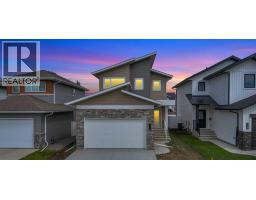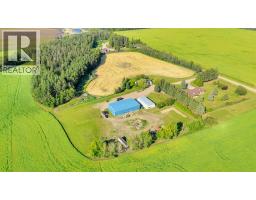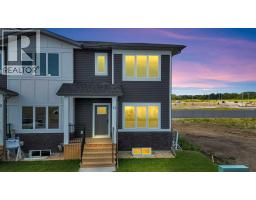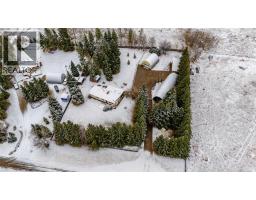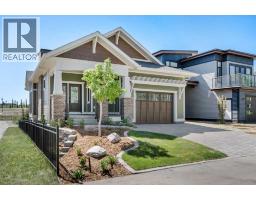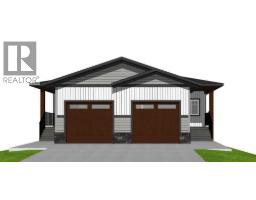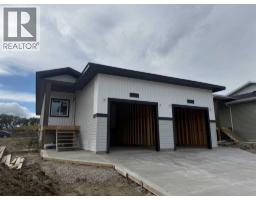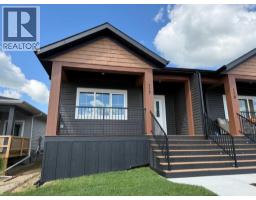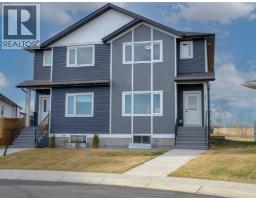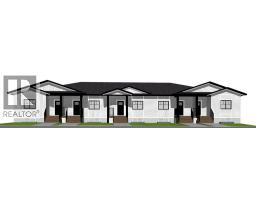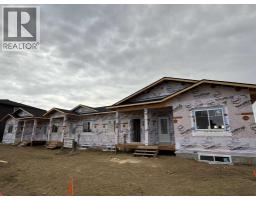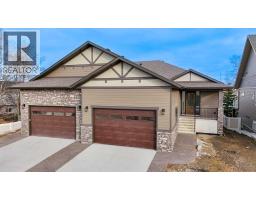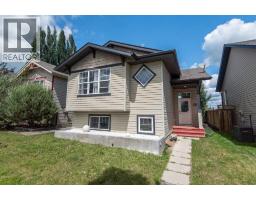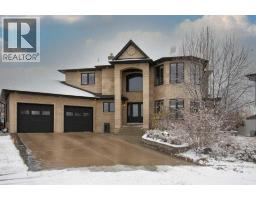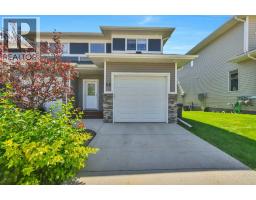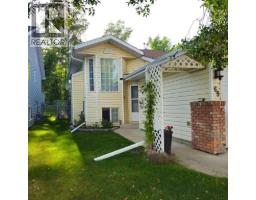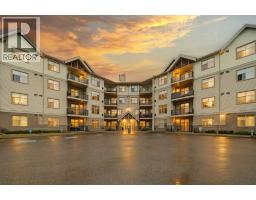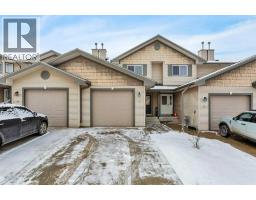15 Gray Close Grayhawk, Sylvan Lake, Alberta, CA
Address: 15 Gray Close, Sylvan Lake, Alberta
Summary Report Property
- MKT IDA2252444
- Building TypeRow / Townhouse
- Property TypeSingle Family
- StatusBuy
- Added24 weeks ago
- Bedrooms3
- Bathrooms3
- Area1286 sq. ft.
- DirectionNo Data
- Added On29 Aug 2025
Property Overview
Welcome to Grayhawk — Sylvan Lake’s premier new subdivision! Built by award-winning True-Line Homes, this brand new townhome offers 1,280 sq ft of stylish, functional living in a vibrant, family-friendly community just minutes from the lake, golf course, and downtown. Enjoy 3 bedrooms, 2.5 baths, and convenient upstairs laundry. The open-concept main floor features 9’ ceilings, quartz countertops, upgraded cabinets and flooring, and a modern appliance package. Built for comfort and efficiency with Low-E windows, upgraded insulation, and architectural shingles. Relax on the rear vinyl deck or explore what’s coming to Grayhawk — future parks, a school, shops, and more. Whether you’re starting out or settling down, this is your chance to own in one of Sylvan Lake’s most exciting new communities! (id:51532)
Tags
| Property Summary |
|---|
| Building |
|---|
| Land |
|---|
| Level | Rooms | Dimensions |
|---|---|---|
| Main level | 2pc Bathroom | 5.42 Ft x 5.25 Ft |
| Dining room | 13.25 Ft x 8.67 Ft | |
| Kitchen | 15.08 Ft x 12.42 Ft | |
| Living room | 12.92 Ft x 10.00 Ft | |
| Upper Level | 4pc Bathroom | 4.92 Ft x 7.83 Ft |
| 4pc Bathroom | 7.75 Ft x 4.92 Ft | |
| Bedroom | 9.25 Ft x 12.00 Ft | |
| Bedroom | 9.25 Ft x 13.00 Ft | |
| Primary Bedroom | 10.58 Ft x 12.25 Ft |
| Features | |||||
|---|---|---|---|---|---|
| Back lane | Closet Organizers | Parking Pad | |||
| Refrigerator | Dishwasher | Stove | |||
| Microwave Range Hood Combo | None | ||||




































