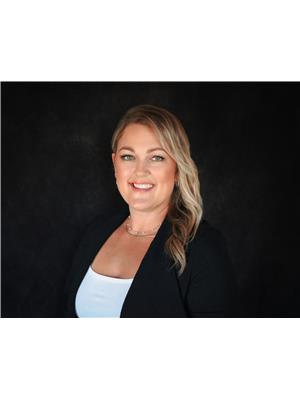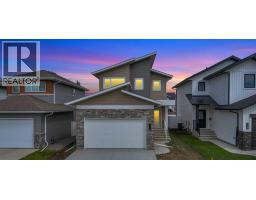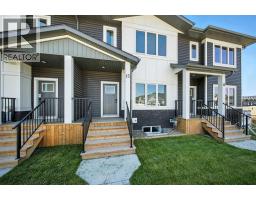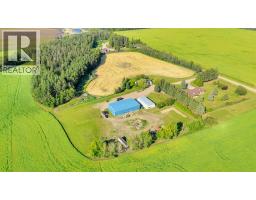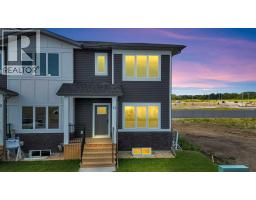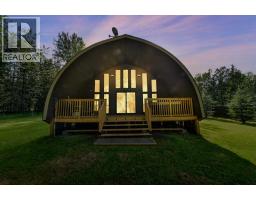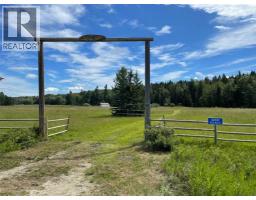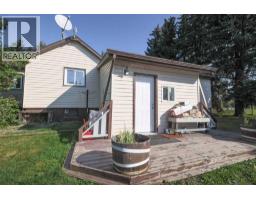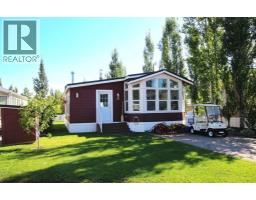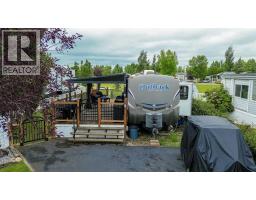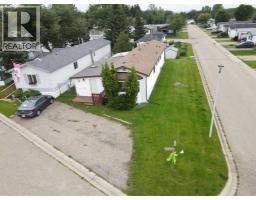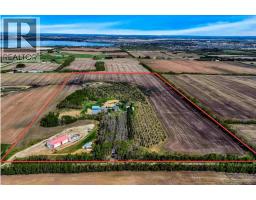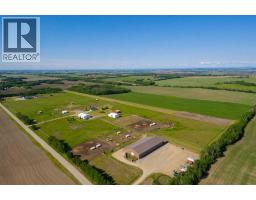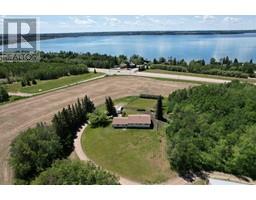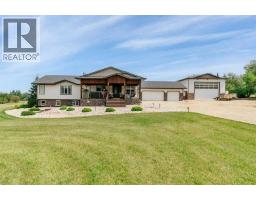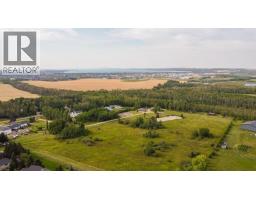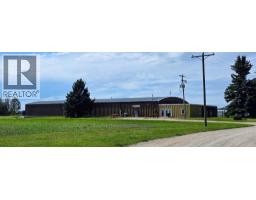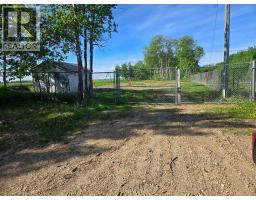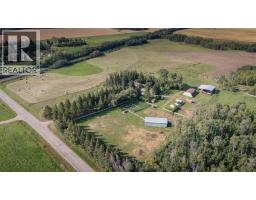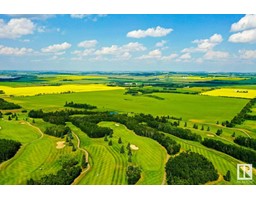109, 35306 Range Road 42 Red Raven Acres, Rural Red Deer County, Alberta, CA
Address: 109, 35306 Range Road 42, Rural Red Deer County, Alberta
Summary Report Property
- MKT IDA2270473
- Building TypeManufactured Home
- Property TypeSingle Family
- StatusBuy
- Added3 days ago
- Bedrooms2
- Bathrooms2
- Area1498 sq. ft.
- DirectionNo Data
- Added On15 Nov 2025
Property Overview
Your Own Private Slice of Country Paradise. Tucked away at the end of a quiet dead-end road in Red Raven Acres, this 1.2-acre property is surrounded by mature spruce trees, offering the peace and privacy you’ve been dreaming of. The spacious double-wide modular home is ready for your personal touch — bring your vision and make it shine! Inside, you’ll find a large primary bedroom with a 4-piece ensuite and private deck, the perfect spot to enjoy your morning coffee while soaking in the sounds of nature. Major updates have already been done for you such as brand new septic tank and mound (2024) and hot water tank (2019). Outside, you’ll love the 24’ x 32’ Quonset with a concrete floor, 220 wiring, air compressor, in-floor heat and hot water tank — ideal for projects, hobbies, or extra storage. There’s also a 16’ x 40’ open-faced pole shed (metal clad) plus a large canvas storage shelter for all your extras. This property offers the perfect blend of seclusion, space, and potential — a peaceful retreat just waiting for someone to make it their own. (id:51532)
Tags
| Property Summary |
|---|
| Building |
|---|
| Land |
|---|
| Level | Rooms | Dimensions |
|---|---|---|
| Main level | 4pc Bathroom | 7.42 Ft x 7.33 Ft |
| 4pc Bathroom | 7.42 Ft x 5.17 Ft | |
| Bedroom | 10.50 Ft x 11.00 Ft | |
| Breakfast | 12.17 Ft x 8.83 Ft | |
| Dining room | 13.67 Ft x 10.67 Ft | |
| Kitchen | 10.42 Ft x 15.33 Ft | |
| Laundry room | 7.42 Ft x 5.75 Ft | |
| Living room | 13.67 Ft x 15.50 Ft | |
| Other | 4.67 Ft x 15.33 Ft | |
| Office | 8.67 Ft x 15.33 Ft | |
| Primary Bedroom | 19.33 Ft x 11.50 Ft |
| Features | |||||
|---|---|---|---|---|---|
| Carport | Detached Garage(2) | Parking Pad | |||
| RV | Refrigerator | Water softener | |||
| Dishwasher | Stove | Window Coverings | |||
| None | |||||


































