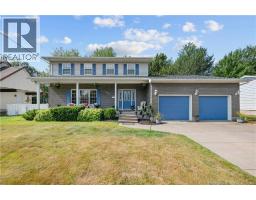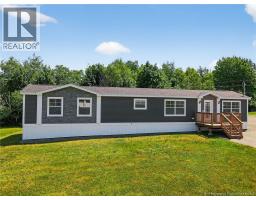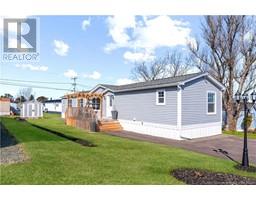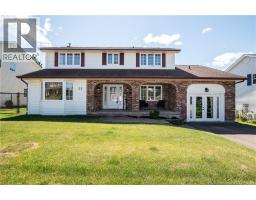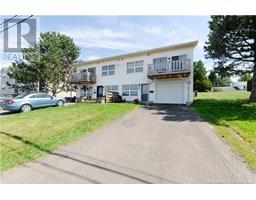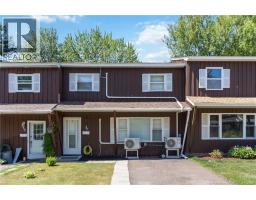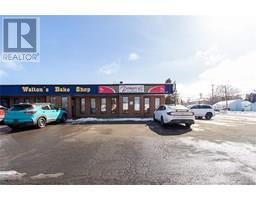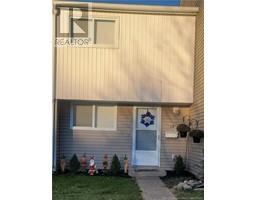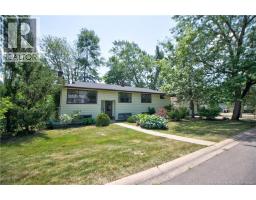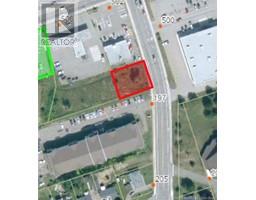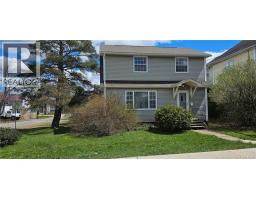15 Holly Road, Riverview, New Brunswick, CA
Address: 15 Holly Road, Riverview, New Brunswick
Summary Report Property
- MKT IDNB126632
- Building TypeHouse
- Property TypeSingle Family
- StatusBuy
- Added3 days ago
- Bedrooms4
- Bathrooms3
- Area2263 sq. ft.
- DirectionNo Data
- Added On14 Sep 2025
Property Overview
Attention Investors and Income Property Seekers! This charming bungalow in Riverview has incredible potential and plenty to offer. Boasting excellent curb appeal with its stone façade and inviting covered front porch, this home is as welcoming outside as it is inside. Step into a spacious living room, perfect for hosting family and friends. The open-concept kitchen features a generous dining area and access to the back deckideal for gatherings and outdoor living. Down the hall, youll find a primary bedroom with a double-door closet and a private three-piece ensuite. Two additional well-sized bedrooms share a second full bathroom. Hardwood and ceramic tile flooring run throughout the main level, adding warmth and durability. The lower level provides additional living space, featuring two bedrooms, a full three-piece bathroom, and a welcoming family room. A spacious storage area adds versatility, with potential to be converted into a kitchen if desired. This level also includes a dedicated office and a cold room, offering both functionality and convenience. Additional highlights include: Double car garage plus storage shed Convenient basement access directly from the garage (ideal for a rental setup) Three mini-splits for efficient year-round comfort Whether youre looking for a family home with room to grow or an income-generating property, this home checks all the boxes. ??Contact your preferred REALTOR® today to schedule your private viewing. (id:51532)
Tags
| Property Summary |
|---|
| Building |
|---|
| Level | Rooms | Dimensions |
|---|---|---|
| Basement | Cold room | 15'11'' x 5'0'' |
| Office | 9'3'' x 11'10'' | |
| Storage | 33'10'' x 16'8'' | |
| Bedroom | 11'5'' x 10'1'' | |
| Bedroom | 15'6'' x 10'1'' | |
| Laundry room | 7'0'' x 6'0'' | |
| 3pc Bathroom | 8'8'' x 13'3'' | |
| Main level | 4pc Bathroom | 7'4'' x 9'0'' |
| 3pc Ensuite bath | 7'5'' x 5'6'' | |
| Bedroom | 11'6'' x 14'10'' | |
| Bedroom | 9'11'' x 13'10'' | |
| Bedroom | 9'0'' x 13'10'' | |
| Foyer | 3'8'' x 18'5'' | |
| Kitchen | 10'11'' x 4' | |
| Dining room | 15'9'' x 14'4'' | |
| Living room | 11'10'' x 18'1'' |
| Features | |||||
|---|---|---|---|---|---|
| Heat Pump | Air exchanger | ||||














































