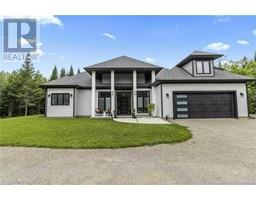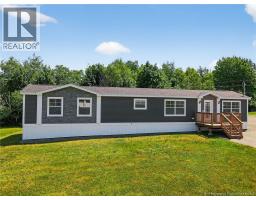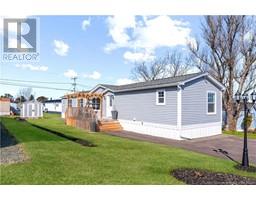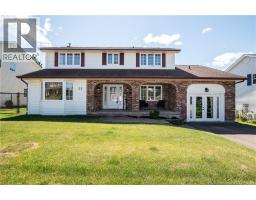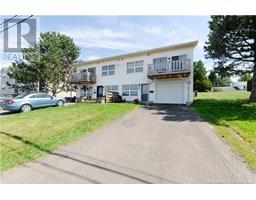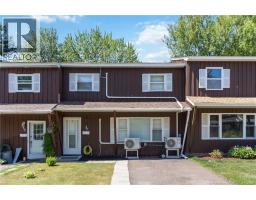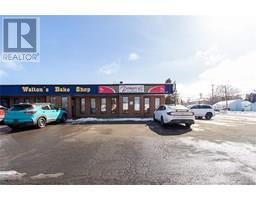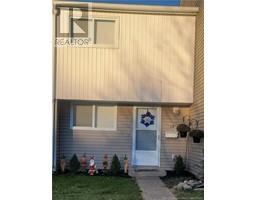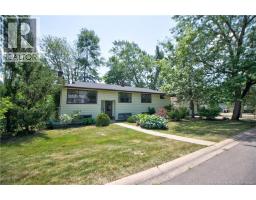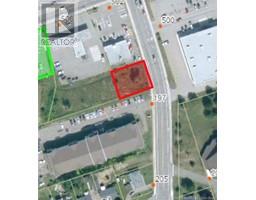210 Rosebank Crescent, Riverview, New Brunswick, CA
Address: 210 Rosebank Crescent, Riverview, New Brunswick
Summary Report Property
- MKT IDNB121580
- Building TypeHouse
- Property TypeSingle Family
- StatusBuy
- Added1 days ago
- Bedrooms5
- Bathrooms3
- Area4522 sq. ft.
- DirectionNo Data
- Added On25 Aug 2025
Property Overview
When Viewing This Property On Realtor.ca Please Click On The Multimedia or Virtual Tour Link For More Property Info. Welcome to your dream home in The Fairways-one of Riverview's most prestigious neighborhoods. Built in 2016, this executive residence offers over 4,500 sq ft of thoughtfully designed living space with 5 bedrooms, 3 bathrooms, and a 2-car garage. Inside, enjoy an open-concept layout filled with natural light, a gourmet kitchen with large island and stainless appliances, and elegant finishes throughout. The luxury primary suite features a spa-style ensuite, while the finished lower level includes a gaming room and a hidden bookcase door for a fun twist. Extras include a screened-in deck, private hot tub oasis, custom built-ins, central vac, and a beautifully landscaped yard. Located near parks, golf, and top amenities. (id:51532)
Tags
| Property Summary |
|---|
| Building |
|---|
| Land |
|---|
| Level | Rooms | Dimensions |
|---|---|---|
| Basement | 3pc Bathroom | 10'2'' x 7'7'' |
| Bedroom | 11'6'' x 10'3'' | |
| Recreation room | 53'0'' x 27'0'' | |
| Bedroom | 12'6'' x 14'4'' | |
| Main level | 4pc Bathroom | 8'1'' x 7'9'' |
| Bedroom | 12'0'' x 13'3'' | |
| Bedroom | 11'4'' x 12'10'' | |
| Primary Bedroom | 18'2'' x 17'0'' | |
| Dining room | 11'9'' x 14'11'' | |
| Living room | 11'9'' x 17'8'' | |
| Great room | 20'9'' x 19'11'' | |
| Kitchen | 17'7'' x 17'10'' |
| Features | |||||
|---|---|---|---|---|---|
| Treed | Attached Garage | Garage | |||
| Inside Entry | Central air conditioning | Heat Pump | |||






















