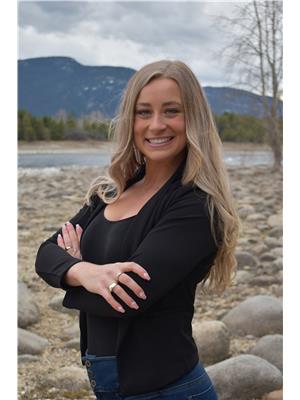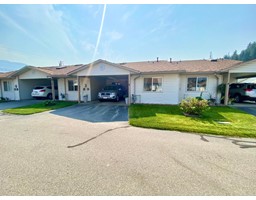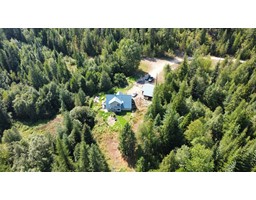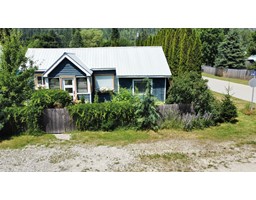3583 BROADWATER RD, Robson, British Columbia, CA
Address: 3583 BROADWATER RD, Robson, British Columbia
Summary Report Property
- MKT ID2476164
- Building TypeHouse
- Property TypeSingle Family
- StatusBuy
- Added22 weeks ago
- Bedrooms3
- Bathrooms3
- Area2838 sq. ft.
- DirectionNo Data
- Added On20 Jun 2024
Property Overview
Welcome to 3583 Broadwater Road in Robson where the Kootenay life is alive and well. Looking out towards the Columbia River while resting on 0.84 acres of luscious land this stunning home has so much to love. With over 1,400 square feet of living space on the main with 2 beds and 2 baths and a beautiful in-law suite below with 1-2 beds and 1 bath, this home is perfect for all. Practically everything has been upgraded and renovated in this home and with quality in mind including the in law-suite with sound barrier insulation in the ceiling, stone work (2-3 years ago), new electric 200 amp panel, backyard retaining wall and patio slab (11 years ago), eaves troughs (3 years ago), brick walk way (2019), back deck (12-14 years ago), all windows except for the living room window (12-14 years ago) and the list goes on... You will love the tastes of quality such as the heated bathroom floors upstairs, the underground sprinkler system and above ground sprinkler system with multiple zones, the children's playhouse with bunk beds, the pond water feature, the RV pad, the custom made wooden arbour swing set with water feature, the tetherball pole, the patio, the Hot tub, the fenced in back yard and did I mention the 28 x 35 shop that is wired for 220 and has its own gas furnace that is separately metered? It is a woodworker's dream! Play in the garden and enjoy the greenhouse! Quality homes with this much to offer do not come onto the market often- so book your showing now so you don't miss out on this Kootenay gem. (id:51532)
Tags
| Property Summary |
|---|
| Building |
|---|
| Land |
|---|
| Level | Rooms | Dimensions |
|---|---|---|
| Lower level | Kitchen | 18'10 x 9'11 |
| Foyer | 9'8 x 9 | |
| Full bathroom | Measurements not available | |
| Bedroom | 10'10 x 12'4 | |
| Den | 11'2 x 10'8 | |
| Recreation room | 23'2 x 17 | |
| Storage | 15'1 x 11'7 | |
| Main level | Dining room | 10'10 x 10'4 |
| Kitchen | 20'6 x 10'5 | |
| Foyer | 7'5 x 7'4 | |
| Living room | 24'2 x 17'11 | |
| Full bathroom | Measurements not available | |
| Bedroom | 12'6 x 12'4 | |
| Primary Bedroom | 18'7 x 14 | |
| Ensuite | Measurements not available |
| Features | |||||
|---|---|---|---|---|---|
| Hot Tub | Dryer | Refrigerator | |||
| Washer | Stove | Window Coverings | |||
| Dishwasher | Separate entrance | ||||












































































































