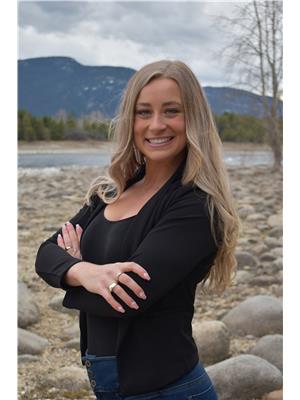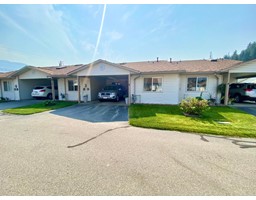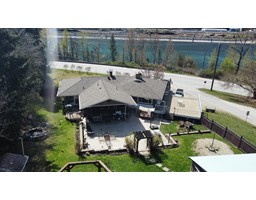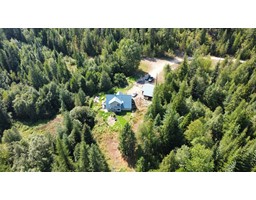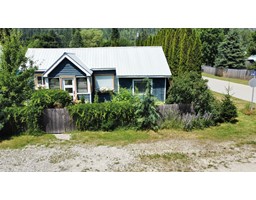1504 WOODLAND DRIVE, Castlegar, British Columbia, CA
Address: 1504 WOODLAND DRIVE, Castlegar, British Columbia
Summary Report Property
- MKT ID2478385
- Building TypeHouse
- Property TypeSingle Family
- StatusBuy
- Added18 weeks ago
- Bedrooms4
- Bathrooms4
- Area2931 sq. ft.
- DirectionNo Data
- Added On13 Jul 2024
Property Overview
Welcome to this stunning South Castlegar home located at 1504 Woodland Drive. This spacious property features 4 bedrooms and 4 full bathrooms, ideal for families or those who love to entertain. The double car garage provides ample space for parking and storage. Situated on 0.46 acres, this property boasts a beautiful garden and plenty of room to relax and play outdoors. Step out onto the large deck and be captivated by the breathtaking view overlooking Castlegar. Many will love the recent addition of a new 1 bed 1 bath suite. Numerous upgrades add to the allure of this home, including a 2021 Gas furnace, 2018/2019 Gas Hot Water Tank, and a 2013 Asphalt Shingle Roof. The replacement of Poly B plumbing in 2022 ensures peace of mind and reliability. The property's ICF block foundation not only guarantees durability but also enhances energy efficiency, keeping maintenance costs low. Additional features such as central vac, underground sprinklers, and proximity to walking trails elevate the overall living experience. Don't miss out on the opportunity to make this exceptional property your new home. Schedule a viewing today and start envisioning your life in this charming South Castlegar retreat. (id:51532)
Tags
| Property Summary |
|---|
| Building |
|---|
| Level | Rooms | Dimensions |
|---|---|---|
| Lower level | Kitchen | 11'6 x 11'5 |
| Bedroom | 12'8 x 11'5 | |
| Full bathroom | Measurements not available | |
| Family room | 18'11 x 17'2 | |
| Foyer | 20'6 x 9'1 | |
| Bedroom | 15'6 x 5 | |
| Full bathroom | Measurements not available | |
| Main level | Kitchen | 11'11 x 11'7 |
| Dining room | 13'4 x 7'6 | |
| Living room | 22'9 x 16'9 | |
| Bedroom | 12'1 x 11'4 | |
| Full bathroom | Measurements not available | |
| Primary Bedroom | 14'2 x 12'1 | |
| Other | 6'1 x 5'8 | |
| Ensuite | Measurements not available | |
| Laundry room | 12'3 x 7'11 | |
| Dining nook | 7'6 x 5'7 |
| Features | |||||
|---|---|---|---|---|---|
| Dryer | Refrigerator | Washer | |||
| Stove | Window Coverings | Dishwasher | |||
| Separate entrance | Central air conditioning | ||||



































































































