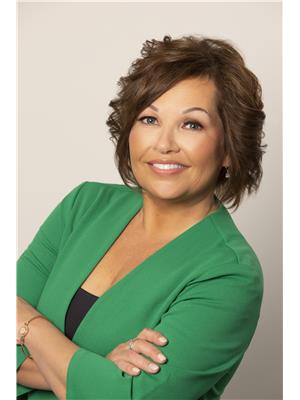3909 16TH AVENUE, Castlegar, British Columbia, CA
Address: 3909 16TH AVENUE, Castlegar, British Columbia
Summary Report Property
- MKT ID2478975
- Building TypeHouse
- Property TypeSingle Family
- StatusBuy
- Added14 weeks ago
- Bedrooms4
- Bathrooms3
- Area2600 sq. ft.
- DirectionNo Data
- Added On12 Aug 2024
Property Overview
Beautiful custom-built 4 bedroom, 3 bath home located in a highly desirable Grandview Sub-Division area. The heart of the home features vaulted ceilings in the kitchen, dining, and living room areas with a beautiful gas fireplace creating a spacious and airy atmosphere perfect for entertaining or relaxing with family. Enjoy seamless indoor-outdoor living with a covered deck off the dining room, leading to a fenced backyard with raised garden beds for the gardener, outdoor space is ideal for dining, gardening, or simply unwinding in the fresh air. Enjoy the luxury of heated tile floors in both the kitchen and bathrooms, offering comfort and sophistication throughout. This home also boasts suite potential with kitchen area and plumbing already in place, providing versatility and additional living options for guests, extended family, or rental income opportunities. This beautiful home also features; plenty of parking in the attached over-sized double garage, RV Parking availabe, heat pump/AC, central-vac and demand hot-water...Don't miss out on the chance to own this exceptional property in a prime location. Experience the elegance and convenience this home has to offer - schedule a viewing today! (id:51532)
Tags
| Property Summary |
|---|
| Building |
|---|
| Land |
|---|
| Level | Rooms | Dimensions |
|---|---|---|
| Lower level | Bedroom | 11 x 10 |
| Full bathroom | Measurements not available | |
| Family room | 25 x 14 | |
| Foyer | 14 x 9 | |
| Laundry room | 9 x 6'6 | |
| Utility room | 14 x 8 | |
| Main level | Living room | 16 x 14 |
| Dining room | 14 x 9 | |
| Kitchen | 14 x 13 | |
| Primary Bedroom | 14 x 11 | |
| Ensuite | Measurements not available | |
| Other | 1 x 1 | |
| Bedroom | 10 x 10 | |
| Bedroom | 10 x 10 | |
| Full bathroom | Measurements not available |
| Features | |||||
|---|---|---|---|---|---|
| Flat site | Other | Central island | |||
| Microwave | Refrigerator | Central Vacuum | |||
| Dishwasher | Garage door opener | Stove | |||
| Walk out | Heat Pump | ||||

















































































