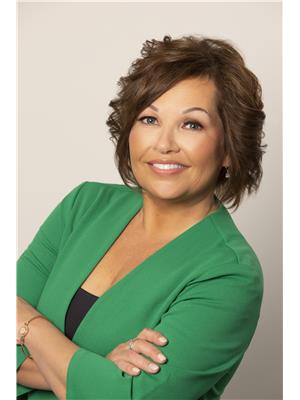3405 9TH AVENUE, Castlegar, British Columbia, CA
Address: 3405 9TH AVENUE, Castlegar, British Columbia
Summary Report Property
- MKT ID2478860
- Building TypeHouse
- Property TypeSingle Family
- StatusBuy
- Added12 weeks ago
- Bedrooms6
- Bathrooms4
- Area3622 sq. ft.
- DirectionNo Data
- Added On26 Aug 2024
Property Overview
Beautiful spacious home with a 2 bedroom suite! This clean 6 bedroom, 4 bath home has space for everyone and is located in south Castlegar near Cone Hill Park! The main floor and lower level have 9 ft ceilings for a spacious and airy feel. This spacious home features; bamboo flooring in the living room and dining room, beautiful kitchen with an abundance of cabinet space, island, pantry and granite counter tops. There is also an eating area adjacent to the kitchen finished in stunning cherry hardwood, the family room also has cherry hardwood and leads out to a massive deck with spectacular mountain views, 3 bdrms with the master including a jetted tub and separate shower, a walk-in closet and main floor laundry. Downstairs you will find; a rec/games area, a 4th bdrm, a 3rd bathroom and there is more ... a full 2 bdrm suite with its own entrance and laundry. This home also has a newer furnace, newer AC and demand hot water. If you are looking for space and a mortgage helper then you must put this beautuful home on your list...seller would like to leave remaining furinture. (id:51532)
Tags
| Property Summary |
|---|
| Building |
|---|
| Level | Rooms | Dimensions |
|---|---|---|
| Lower level | Kitchen | 8'8 x 7'8 |
| Living room | 14'2 x 12'9 | |
| Dining room | 13 x 15'3 | |
| Full bathroom | Measurements not available | |
| Bedroom | 12'4 x 13'4 | |
| Bedroom | 12'6 x 14'2 | |
| Bedroom | 14 x 10'7 | |
| Recreation room | 24'5 x 11'4 | |
| Full bathroom | Measurements not available | |
| Utility room | 11'3 x 13'5 | |
| Main level | Kitchen | 14'2 x 10'5 |
| Living room | 23 x 11'5 | |
| Dining room | 11'5 x 11'8 | |
| Family room | 16'4 x 13'8 | |
| Full bathroom | Measurements not available | |
| Primary Bedroom | 14'2 x 14'1 | |
| Ensuite | Measurements not available | |
| Other | 6 x 5 | |
| Bedroom | 11'6 x 10'5 | |
| Bedroom | 11'6 x 10'6 | |
| Laundry room | 8'4 x 6'5 | |
| Foyer | 5'5 x 10'6 |
| Features | |||||
|---|---|---|---|---|---|
| Other | Central island | Skylight | |||
| Dryer | Refrigerator | Washer | |||
| Stove | Central Vacuum | Jetted Tub | |||
| Dishwasher | Garage door opener | Walk out | |||
| Central air conditioning | Storage - Locker | ||||











































































































