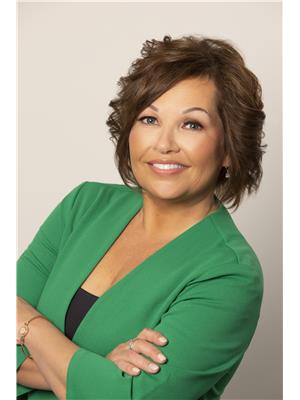161 - 4200 GRANDVIEW DRIVE, Castlegar, British Columbia, CA
Address: 161 - 4200 GRANDVIEW DRIVE, Castlegar, British Columbia
Summary Report Property
- MKT ID2479121
- Building TypeDuplex
- Property TypeSingle Family
- StatusBuy
- Added13 weeks ago
- Bedrooms2
- Bathrooms2
- Area1149 sq. ft.
- DirectionNo Data
- Added On20 Aug 2024
Property Overview
Embrace a carefree lifestyle in this inviting 2-bedroom, 2-bathroom home designed for those aged 55 and over. With the convenience of one-level living, a double garage, central air conditioning, and a bright open concept layout, this property offers the perfect combination of comfort and ease tailored for active adults. Step inside to discover a spacious living area that seamlessly connects to the dining room and kitchen, creating a welcoming space for entertaining friends and family or simply unwinding in peace. The large windows flood the interior with natural light, enhancing the warm and inviting ambiance of the home. The master bedroom boasts an ensuite bathroom for added convenience, while the second bedroom provides versatility for guests, hobbies, or relaxation. Whether you're enjoying a morning coffee on the covered patio or gathering with neighbors, this home offers the ideal setting for indoor-outdoor living and socializing. Nestled in a desirable 55+ community, this property combines comfort with amenities tailored to the needs of active adults looking to enjoy a vibrant and fulfilling lifestyle. Don't miss the opportunity to make this your new home and experience the carefree living you deserve. Schedule a viewing today and discover the ease and charm of 55+ living at its best. (id:51532)
Tags
| Property Summary |
|---|
| Building |
|---|
| Level | Rooms | Dimensions |
|---|---|---|
| Main level | Living room | 16'8 x 13'8 |
| Kitchen | 11'3 x 10'3 | |
| Dining room | 10'11 x 8'5 | |
| Primary Bedroom | 12'9 x 12 | |
| Other | 7'5 x 4'5 | |
| Ensuite | Measurements not available | |
| Bedroom | 10'11 x 8'5 | |
| Full bathroom | Measurements not available | |
| Laundry room | 11'2 x 4'5 | |
| Foyer | 14'2 x 6'2 |
| Features | |||||
|---|---|---|---|---|---|
| Flat site | Other | Dryer | |||
| Refrigerator | Washer | Stove | |||
| Dishwasher | Unknown | Heat Pump | |||
| Storage - Locker | |||||












































































