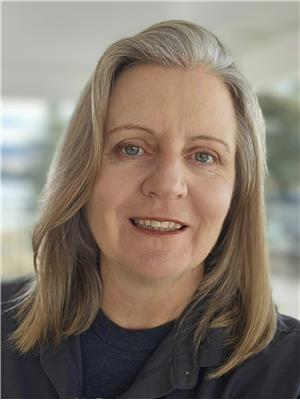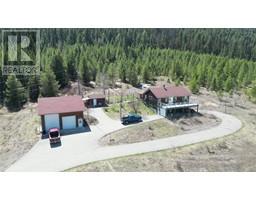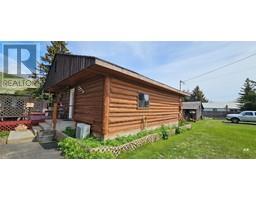3225 HWY 3 Rock Crk. & Area, Rock Creek, British Columbia, CA
Address: 3225 HWY 3, Rock Creek, British Columbia
Summary Report Property
- MKT ID10326575
- Building TypeHouse
- Property TypeSingle Family
- StatusBuy
- Added16 weeks ago
- Bedrooms3
- Bathrooms4
- Area2739 sq. ft.
- DirectionNo Data
- Added On24 Apr 2025
Property Overview
Riverfront Hobby Farm w/ Irrigation & Hay. The 9.87 acre property has over 500 ft of river frontage, approx. 5+ acres in hay land, an 80 GPM irrigation well, plus water rights to Kettle River. The 3 bedroom, 3.5 bath, open concept rancher w/ walkout basement sits on a high bank over looking the front lawn & river. The house area is set well back from the road providing a peaceful & private space to enjoy the beauty of this property. 60x28 horse barn w/ 4 box stalls, tack room, & workshop for your equipment. Tons of storage space upstairs & a small summer guest suite w/ washroom. Pole barn 30x15 for hay / equipment. Lots of room for a round pen, horse paddocks or even an outdoor riding arena if wanted or expand your hay field. Large well established garden area w/ good soil. River view deck off dining room gives a fantastic gathering place to enjoy your evenings. Golf course across the road, local walking / riding trail system across the river. Schools, gas and grocery shopping just minutes away. No GST. (id:51532)
Tags
| Property Summary |
|---|
| Building |
|---|
| Level | Rooms | Dimensions |
|---|---|---|
| Basement | Utility room | 7'3'' x 7'5'' |
| Storage | 10'9'' x 14'0'' | |
| Recreation room | 30'9'' x 34'6'' | |
| Bedroom | 11'9'' x 21'6'' | |
| 4pc Bathroom | Measurements not available | |
| Main level | Other | 9'8'' x 8'9'' |
| Primary Bedroom | 12'2'' x 13'8'' | |
| Living room | 17'9'' x 24'11'' | |
| Laundry room | 7'0'' x 10'6'' | |
| Kitchen | 12'6'' x 14'0'' | |
| 2pc Ensuite bath | Measurements not available | |
| Dining room | 9'6'' x 9'8'' | |
| Bedroom | 8'4'' x 8'10'' | |
| 4pc Bathroom | Measurements not available | |
| 3pc Bathroom | Measurements not available |
| Features | |||||
|---|---|---|---|---|---|
| Level lot | Private setting | Central island | |||
| Balcony | See Remarks | Other | |||
| Range | Refrigerator | Dishwasher | |||
| Dryer | Microwave | Washer | |||
| See Remarks | |||||






















































































