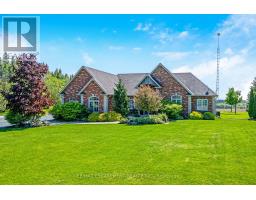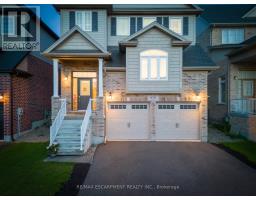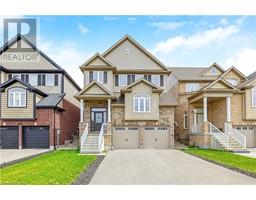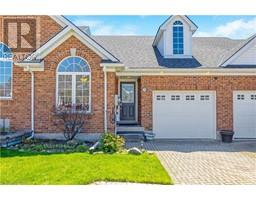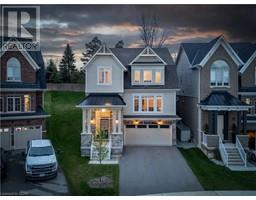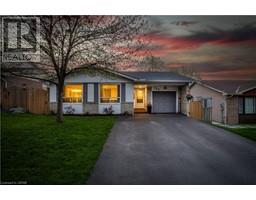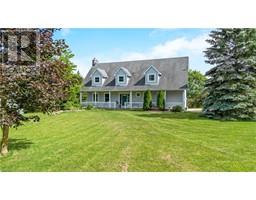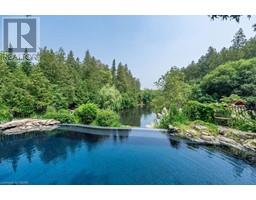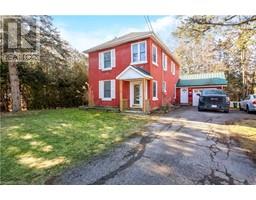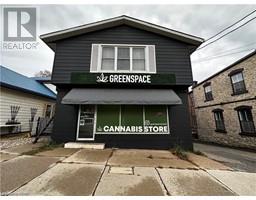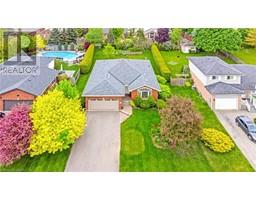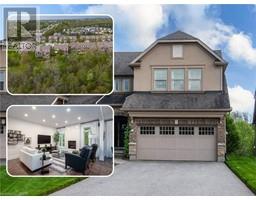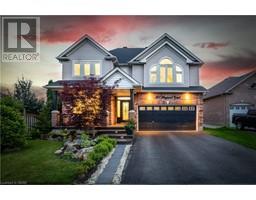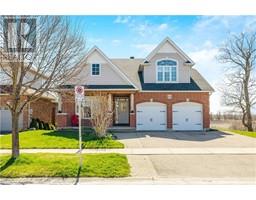100 FALL Street N 43 - Rockwood, Rockwood, Ontario, CA
Address: 100 FALL Street N, Rockwood, Ontario
Summary Report Property
- MKT ID40590081
- Building TypeHouse
- Property TypeSingle Family
- StatusBuy
- Added1 weeks ago
- Bedrooms4
- Bathrooms1
- Area1770 sq. ft.
- DirectionNo Data
- Added On18 Jun 2024
Property Overview
3 BEDROOMS! PRIVATE LOT! C2 ZONING! This charming 3-bedroom bungalow offers a comfortable and spacious living environment. The large, sunlit living room welcomes you as you enter, providing a perfect space for relaxation and gatherings. The nicely sized kitchen boasts an abundance of counter space, ideal for culinary enthusiasts. The main floor features good-sized bedrooms and a convenient 4-piece bathroom. Downstairs, the partially finished basement includes a recreation room and an additional bedroom, adding extra versatility to the space. Outside, the property is nestled within a large tree-lined lot, offering tranquility and privacy, with a deck in the backyard for outdoor enjoyment. With a single car garage and ample driveway parking, parking will never be an issue. Enjoy the benefits of a large garden shed, possibly large enough to store your summer car during the winter months! Notably, this property is designed to save on utility costs by utilizing a well and septic system, making it an economical choice for those seeking a comfortable and cost-effective living arrangement. (id:51532)
Tags
| Property Summary |
|---|
| Building |
|---|
| Land |
|---|
| Level | Rooms | Dimensions |
|---|---|---|
| Basement | Bedroom | 11'8'' x 13'6'' |
| Recreation room | 25'2'' x 13'6'' | |
| Main level | Mud room | 12'11'' x 6'6'' |
| 4pc Bathroom | 10'0'' x 8'5'' | |
| Bedroom | 13'7'' x 10'2'' | |
| Bedroom | 10'5'' x 11'1'' | |
| Primary Bedroom | 11'3'' x 13'10'' | |
| Kitchen | 13'7'' x 14'6'' | |
| Living room | 19'7'' x 13'9'' |
| Features | |||||
|---|---|---|---|---|---|
| Conservation/green belt | Attached Garage | Dishwasher | |||
| Dryer | Refrigerator | Stove | |||
| Water softener | Washer | Central air conditioning | |||

















































