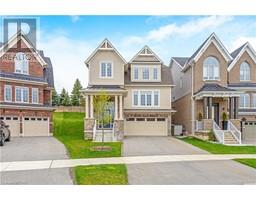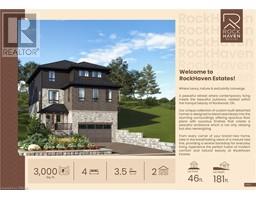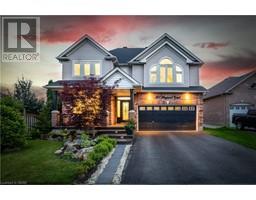168 ALMA Street 43 - Rockwood, Rockwood, Ontario, CA
Address: 168 ALMA Street, Rockwood, Ontario
Summary Report Property
- MKT ID40581201
- Building TypeHouse
- Property TypeSingle Family
- StatusBuy
- Added22 weeks ago
- Bedrooms3
- Bathrooms10
- Area5000 sq. ft.
- DirectionNo Data
- Added On18 Jun 2024
Property Overview
New (2023) 2 Storey Fourplex In Downtown Rockwood. Great Cap Rate. Four 3 Bedrooms Units, 1.5 Baths each, 9 Ft. Ceilings, Pot Lights. Individual: Laundry, Gas, Hydro & Water Meters, Private Balconies & Parking Spaces, Custom Kitchens With Quartz Countertops, White Shaker Kit. Cabinets & More. Each Unit Is Appx. 1250 Sq. Ft., Zoning Is Commercial/Multi Residential. 10 Minutes Drive To Guelph University, Go Bus Stop Directly In Front Of The Building & Walking Distance To Buses, Shopping, Parks. All 4 Units are occupied At a monthly rental of $2,850.00 + Utilities. 90% Finished Lower Level 5th Unit (2 Bed. 1 Bath, Kitchen & Laundry) + Rec. Rm. w/Potential 6th unit . Full set of SS Appliances for each unit. Individual central Heat/AC each unit. Description above is for each unit, 2 units on main floor & 2 units on 2nd floor. Potential 5th & 6th unit in basement, allowed for within the zoning, see attached floor plan. A Great Investment Opportunity. Lower Level is conf. for a Rec. Rm. or a potential 5th & 6th unit, 9 Ft. Ceiling : 2 Bdr. 1 Bath, Kit. & Laundry Rm. & large egress windows: 3 in Living area + 1 in each bedroom. Lower level showings; other units only with accepted offer. (id:51532)
Tags
| Property Summary |
|---|
| Building |
|---|
| Land |
|---|
| Level | Rooms | Dimensions |
|---|---|---|
| Second level | 2pc Bathroom | Measurements not available |
| 2pc Bathroom | Measurements not available | |
| 4pc Bathroom | Measurements not available | |
| 4pc Bathroom | Measurements not available | |
| Lower level | 4pc Bathroom | Measurements not available |
| 4pc Bathroom | Measurements not available | |
| Main level | 2pc Bathroom | Measurements not available |
| 2pc Bathroom | Measurements not available | |
| 4pc Bathroom | Measurements not available | |
| 4pc Bathroom | Measurements not available | |
| Bedroom | 12'6'' x 7'1'' | |
| Bedroom | 12'0'' x 11'10'' | |
| Primary Bedroom | 13'9'' x 11'10'' | |
| Kitchen | 11'10'' x 11'8'' | |
| Dining room | 11'8'' x 8'6'' | |
| Living room | 19'4'' x 14'6'' |
| Features | |||||
|---|---|---|---|---|---|
| Conservation/green belt | Sump Pump | Water meter | |||
| Central air conditioning | |||||
























































