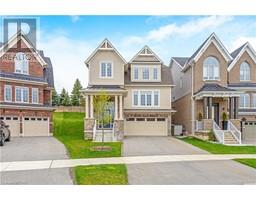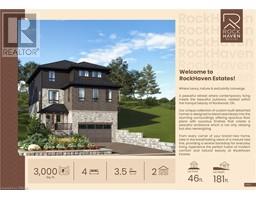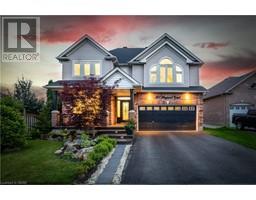250 QUEEN ST Street 43 - Rockwood, Rockwood, Ontario, CA
Address: 250 QUEEN ST Street, Rockwood, Ontario
Summary Report Property
- MKT ID40633790
- Building TypeHouse
- Property TypeSingle Family
- StatusBuy
- Added14 weeks ago
- Bedrooms4
- Bathrooms3
- Area2040 sq. ft.
- DirectionNo Data
- Added On14 Aug 2024
Property Overview
FULLY UPGRADED ON A 0.2 ACRE LOT! Welcome to 250 Queen Street, a gorgeous 4 Bed 3 Bath split level home in charming Rockwood. As you arrive at the property, you will be impressed with the generously sized driveway, mature landscaping, newer roof (2014), stone hardscaping (2021), and newer garage doors & front door (2021). Heading inside, you are greeted by an open concept grand living space complete with 12 foot vaulted ceilings. Professionally renovated in 2021, this main level features white oak engineered flooring and designer tile, pot lights, fresh paint, a mudroom off of the garage, and updated kitchen complete with quartz countertops. Off the kitchen is a patio door leading to a fully fenced pool-sized backyard complete with a new concrete pad and shed (2023). Heading up the white oak stairs to the second level, you will find a spacious primary bedroom complete with two closets and renovated ensuite (2020). Finishing off this level are two additional bedrooms and 3-piece bath. Finally, the lower level offers a spacious family room with pot lights (2021), updated powder room (2020), a dedicated office room, and additional bedroom. The unfinished basement offers plenty of storage space and opportunity for further development. The location of this home also cannot be beat on a quiet family friendly street in close proximity to renowned Rockwood Conversation Area and walking distance to parks, the library, tennis club and community centre, while only being a 10 minute drive into Guelph. Dont miss the virtual tour! (id:51532)
Tags
| Property Summary |
|---|
| Building |
|---|
| Land |
|---|
| Level | Rooms | Dimensions |
|---|---|---|
| Second level | 3pc Bathroom | Measurements not available |
| 4pc Bathroom | Measurements not available | |
| Bedroom | 10'6'' x 9'5'' | |
| Bedroom | 14'0'' x 9'1'' | |
| Primary Bedroom | 13'6'' x 12'5'' | |
| Lower level | Office | 9'11'' x 10'6'' |
| Family room | 12'10'' x 14'6'' | |
| Bedroom | 13'4'' x 9'5'' | |
| 2pc Bathroom | Measurements not available | |
| Main level | Breakfast | 7'11'' x 13'7'' |
| Kitchen | 10'7'' x 11'9'' | |
| Dining room | 17'2'' x 12'0'' | |
| Living room | 17'2'' x 14'8'' |
| Features | |||||
|---|---|---|---|---|---|
| Conservation/green belt | Paved driveway | Sump Pump | |||
| Attached Garage | Central Vacuum | Dishwasher | |||
| Dryer | Refrigerator | Stove | |||
| Water softener | Washer | Window Coverings | |||
| Garage door opener | Central air conditioning | ||||





























































