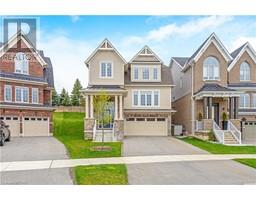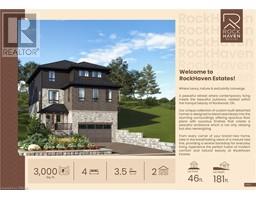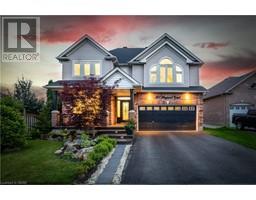125A RICHARDSON STREET 43 - Rockwood, Rockwood, Ontario, CA
Address: 125A RICHARDSON STREET, Rockwood, Ontario
Summary Report Property
- MKT ID40611827
- Building TypeHouse
- Property TypeSingle Family
- StatusBuy
- Added18 weeks ago
- Bedrooms3
- Bathrooms4
- Area1970 sq. ft.
- DirectionNo Data
- Added On12 Jul 2024
Property Overview
Experience a unique investment opportunity in Rockwood with this 1970 square foot duplex, a century brick home awaiting severance approval. This versatile property features three large bedrooms, 3 with an ensuite bathroom and 2 with Gas fireplace with just over 200 square feet in each room, large closets for all your storage needs. Newly updated in 2018, the home is carpet-free and boasts a large living area and a modern chef's kitchen with an island and sleek stainless-steel appliances including two dishwashers and two sinks. The main floor with its large foyer also includes a 2-piece powder room, laundry room with a separate entrance. Located in the town of Rockwood, this duplex is close to Rockwood Conservation Park with its many trails, and shopping, with easy access to Guelph. The spacious layout is ideal for family living. The unspoiled basement includes an air exchanger and spray foam insulation for energy savings and comfort. Enjoy relaxing on the charming front porch, adding to the appeal of this beautifully updated property. (id:51532)
Tags
| Property Summary |
|---|
| Building |
|---|
| Land |
|---|
| Level | Rooms | Dimensions |
|---|---|---|
| Second level | 3pc Bathroom | 11'7'' x 7'9'' |
| 3pc Bathroom | 6'4'' x 9'9'' | |
| Bedroom | 15'10'' x 9'7'' | |
| Bedroom | 16'5'' x 11'1'' | |
| Third level | 2pc Bathroom | 8'6'' x 5'8'' |
| Bedroom | 16'4'' x 23'8'' | |
| Main level | 2pc Bathroom | 5'8'' x 5'3'' |
| Laundry room | 6'4'' x 6'1'' | |
| Foyer | 14'0'' x 9'11'' | |
| Kitchen | 25'2'' x 16'4'' |
| Features | |||||
|---|---|---|---|---|---|
| Conservation/green belt | Crushed stone driveway | Country residential | |||
| In-Law Suite | Dishwasher | Dryer | |||
| Freezer | Refrigerator | Stove | |||
| Washer | Hood Fan | Window Coverings | |||
| Central air conditioning | |||||

















































