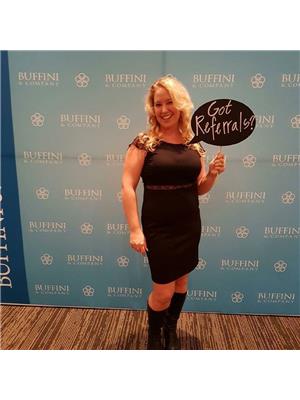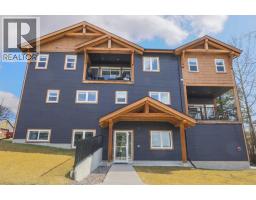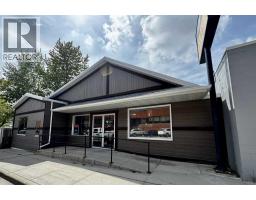10, 4308 42 Avenue Southside Trailer Park, Rocky Mountain House, Alberta, CA
Address: 10, 4308 42 Avenue, Rocky Mountain House, Alberta
Summary Report Property
- MKT IDA2219175
- Building TypeMobile Home
- Property TypeSingle Family
- StatusBuy
- Added1 days ago
- Bedrooms3
- Bathrooms2
- Area1392 sq. ft.
- DirectionNo Data
- Added On12 May 2025
Property Overview
Charming 3-Bedroom Home with Spacious Yard and Modern Updates. Welcome to this beautifully maintained 3-bedroom, 2-bathroom home located in the quiet Southside Mobile Home Park, just behind Rainbow Ford. Situated on a desirable corner lot, this property offers added privacy, extra parking, and a fully fenced yard—perfect for pets and outdoor enjoyment. Step inside to discover a thoughtfully updated interior with neutral tones and soft oak finishes that create a warm, move-in-ready atmosphere. The primary bedroom features a walk-in closet and a private ensuite with a luxurious jetted tub—ideal for unwinding after a long day. The bright heated porch-style addition offers versatile space for a home office, gym, or playroom. Outside, you'll love the huge deck, raised garden bed, and the sunny yard surrounded by mature trees—plenty of room to relax or play. Additional features include: large carport, shed for extra storage, newer hot water tank, vinyl siding and windows for low-maintenance living. Lot rent: $400/month (includes water, sewer, and garbage service). This home is perfect for buyers seeking comfort, privacy, and a peaceful lifestyle with modern conveniences. Don’t miss this quiet escape with all the perks of Southside living! (id:51532)
Tags
| Property Summary |
|---|
| Building |
|---|
| Level | Rooms | Dimensions |
|---|---|---|
| Main level | Other | 8.00 Ft x 22.00 Ft |
| Kitchen | 10.00 Ft x 15.00 Ft | |
| 4pc Bathroom | .00 Ft x .00 Ft | |
| Bedroom | 10.00 Ft x 15.00 Ft | |
| Living room | 15.00 Ft x 14.00 Ft | |
| Primary Bedroom | 12.00 Ft x 15.00 Ft | |
| Bedroom | 9.42 Ft x 8.00 Ft | |
| 4pc Bathroom | .00 Ft x .00 Ft |
| Features | |||||
|---|---|---|---|---|---|
| Carport | Refrigerator | Dishwasher | |||
| Stove | Freezer | Hood Fan | |||
| Washer & Dryer | |||||












































