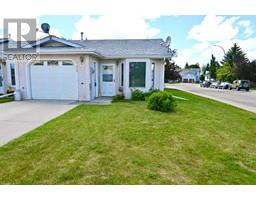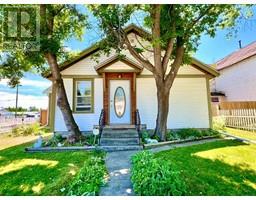4407 59 Street Close Creekside, Rocky Mountain House, Alberta, CA
Address: 4407 59 Street Close, Rocky Mountain House, Alberta
Summary Report Property
- MKT IDA2148970
- Building TypeHouse
- Property TypeSingle Family
- StatusBuy
- Added3 weeks ago
- Bedrooms3
- Bathrooms3
- Area1442 sq. ft.
- DirectionNo Data
- Added On14 Jul 2024
Property Overview
Custom built, original owner bungalow on a big pie lot. Home offers an open main living area with vaulted ceilings and hardwood floors. Large central island and corner pantry in the kitchen, patio doors off the dining area to the rear covered deck and a corner gas fireplace in the living room. Primary bedroom with a full ensuite and walk-in closet, 2nd bedroom, great home office off the front door, 4 piece guest bathroom and convenient main floor laundry round out the main level. The basement is fully finished and features a huge rec room complete with a ping pong table, a big third bedroom with walk-in closet, another 4 piece bathroom and a storage room. Double attached garage is finished and heated plus there's a large concert pad in the back yard for additional parking, RV or a fun game of basketball. Front covered deck and a big back covered deck where you can enjoy the beautifully landscaped yard complete with perennials and mature trees. The property is partially fenced with a walking path on one side, back alley access and backs onto green space. (id:51532)
Tags
| Property Summary |
|---|
| Building |
|---|
| Land |
|---|
| Level | Rooms | Dimensions |
|---|---|---|
| Basement | Recreational, Games room | 36.75 Ft x 18.75 Ft |
| Bedroom | 14.33 Ft x 13.67 Ft | |
| 4pc Bathroom | Measurements not available | |
| Storage | 6.83 Ft x 7.92 Ft | |
| Main level | Kitchen | 12.33 Ft x 13.00 Ft |
| Dining room | 10.92 Ft x 10.08 Ft | |
| Living room | 13.75 Ft x 15.25 Ft | |
| Primary Bedroom | 13.00 Ft x 11.42 Ft | |
| 4pc Bathroom | Measurements not available | |
| Bedroom | 10.42 Ft x 9.92 Ft | |
| Office | 11.42 Ft x 8.92 Ft | |
| Foyer | 4.92 Ft x 9.42 Ft | |
| 4pc Bathroom | Measurements not available | |
| Laundry room | 7.58 Ft x 6.58 Ft |
| Features | |||||
|---|---|---|---|---|---|
| Back lane | Closet Organizers | Attached Garage(2) | |||
| Refrigerator | Dishwasher | Stove | |||
| Freezer | Microwave Range Hood Combo | Window Coverings | |||
| Garage door opener | Washer & Dryer | None | |||








































































