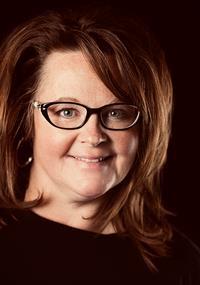5834 65 Avenue, Rocky Mountain House, Alberta, CA
Address: 5834 65 Avenue, Rocky Mountain House, Alberta
Summary Report Property
- MKT IDA2173065
- Building TypeHouse
- Property TypeSingle Family
- StatusBuy
- Added1 weeks ago
- Bedrooms3
- Bathrooms3
- Area1407 sq. ft.
- DirectionNo Data
- Added On18 Dec 2024
Property Overview
Here's the bungalow you've been looking for! Located in the north end of Rocky Mtn House with easy main floor access, this inviting and comfortable floor plan is great for seniors. As you enter the bright and well laid out home you'll walk through the living room that opens to the dining area and kitchen with lots of cabinets and counter tops and a large walk in pantry. The roomy master bedroom, three piece ensuite and walk in closet are on the back side of the home and the laundry is conveniently located just down the hall. There's also a second bedroom and full bathroom on the main level. The basement features a wide open rec room plus a large bedroom and recently upgraded 3 piece bathroom. There's a well organized storage area and bonus space at the bottom of the stairs. A covered rear deck leads to the fenced back yard that features raised garden beds, a green house, storage shed and numerous fruit trees including high bush cranberries, apples, Evans cherries, saskatoons and raspberries. The attached oversized single garage also has in-floor heat. This property is truly a pleasure to view. (id:51532)
Tags
| Property Summary |
|---|
| Building |
|---|
| Land |
|---|
| Level | Rooms | Dimensions |
|---|---|---|
| Basement | Recreational, Games room | 32.33 Ft x 16.25 Ft |
| Bonus Room | 19.33 Ft x 13.75 Ft | |
| Bedroom | 18.42 Ft x 10.83 Ft | |
| 3pc Bathroom | 8.00 Ft x 6.17 Ft | |
| Storage | 12.08 Ft x 6.17 Ft | |
| Furnace | 8.92 Ft x 4.75 Ft | |
| Main level | Living room | 22.42 Ft x 16.25 Ft |
| Kitchen | 14.50 Ft x 13.17 Ft | |
| Dining room | 12.58 Ft x 7.08 Ft | |
| Primary Bedroom | 14.17 Ft x 12.42 Ft | |
| 3pc Bathroom | 8.25 Ft x 6.58 Ft | |
| Bedroom | 13.17 Ft x 9.92 Ft | |
| 4pc Bathroom | 7.92 Ft x 7.42 Ft |
| Features | |||||
|---|---|---|---|---|---|
| Back lane | Attached Garage(2) | Refrigerator | |||
| Dishwasher | Stove | Microwave | |||
| Window Coverings | Garage door opener | Washer & Dryer | |||
| None | |||||

























































