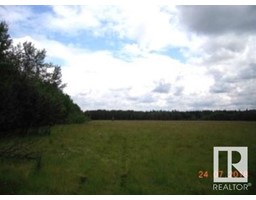4721 48 AVE. Rocky Rapids, Rocky Rapids, Alberta, CA
Address: 4721 48 AVE., Rocky Rapids, Alberta
Summary Report Property
- MKT IDE4402881
- Building TypeHouse
- Property TypeSingle Family
- StatusBuy
- Added13 weeks ago
- Bedrooms4
- Bathrooms3
- Area1283 sq. ft.
- DirectionNo Data
- Added On20 Aug 2024
Property Overview
A must see this home & yard! It is breathtaking!. Owners have done major renos inside & out. Kitchen has new appliances, quartz counters, upgraded sink & taps with unique features, huge walk-in pantry, access to the back deck that has a gazebo with privacy curtains & a hot tub that has a new motor & privacy wall for your comfort. The back yard is full of trees, perennials , tarp shed, garden shed, fire pit with concrete block base, RV parking from the rear. The fully fenced yard is 62 ft. x 200 ft. deep & backs onto a huge municipal reserve. Makes you feel like you are living in the country. The bathrooms have unique features with smart mirrors, taps light up to show hot & cold, 6 ft. soaker tub, bathroom that has lights that light up with 3 different color settings, etc. You will see a lot of Pinterest ideas in this home; giving a lot of fresh ideas. The basement has 2 bedrooms, currently one is set up as an office. The family room is spacious & has two huge closets for storage. Don't hesitate to view! (id:51532)
Tags
| Property Summary |
|---|
| Building |
|---|
| Land |
|---|
| Level | Rooms | Dimensions |
|---|---|---|
| Basement | Family room | Measurements not available |
| Bedroom 3 | Measurements not available | |
| Bedroom 4 | Measurements not available | |
| Laundry room | Measurements not available | |
| Main level | Living room | Measurements not available |
| Dining room | Measurements not available | |
| Kitchen | Measurements not available | |
| Primary Bedroom | Measurements not available | |
| Bedroom 2 | Measurements not available | |
| Pantry | Measurements not available |
| Features | |||||
|---|---|---|---|---|---|
| Attached Garage | Heated Garage | RV | |||
| Dishwasher | Dryer | Garage door opener remote(s) | |||
| Garage door opener | Microwave Range Hood Combo | Storage Shed | |||
| Stove | Washer | Window Coverings | |||
| See remarks | Refrigerator | Central air conditioning | |||




























































