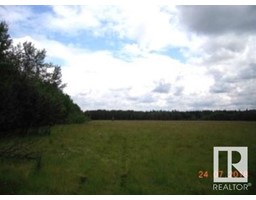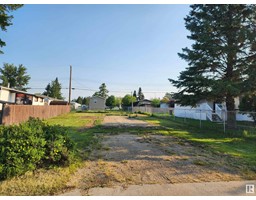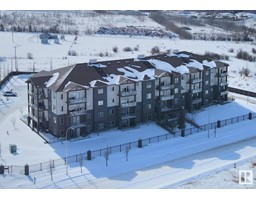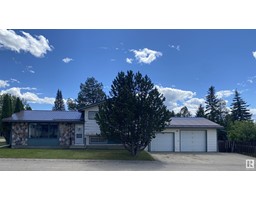4821 55 Ave Drayton Valley, Drayton Valley, Alberta, CA
Address: 4821 55 Ave, Drayton Valley, Alberta
Summary Report Property
- MKT IDE4400518
- Building TypeHouse
- Property TypeSingle Family
- StatusBuy
- Added14 weeks ago
- Bedrooms3
- Bathrooms2
- Area1171 sq. ft.
- DirectionNo Data
- Added On13 Aug 2024
Property Overview
This lovely bungalow is beautifully maintained and upgraded. The kitchen has modern white cabinetry connecting to the dining room. The open layout allows room for a family sized dining room table. The cozy living room is off of the dining room. The kitchen counter tops and back splash were redone in 2014.There are 2 roomy bedrooms on the main floor with a nicely renovated main bathroom. Downstairs has one large bedroom, huge family room & 3 piece bathroom. The laundry room is also the utility room with lots of storage room. There is a humongous storage area with shelving for additional storage. This area could easily be made into a 4th bedroom. The home is heated with radiant heat. Outside is fully landscaped with fruit trees galore. The back is fenced with a 22x26 concrete pad for parking. The shingles were replaced in 2014. It is a beautiful back yard with a huge deck. Check this home out! (id:51532)
Tags
| Property Summary |
|---|
| Building |
|---|
| Land |
|---|
| Level | Rooms | Dimensions |
|---|---|---|
| Basement | Family room | Measurements not available |
| Bedroom 3 | Measurements not available | |
| Storage | Measurements not available | |
| Laundry room | Measurements not available | |
| Main level | Living room | Measurements not available |
| Dining room | Measurements not available | |
| Kitchen | Measurements not available | |
| Primary Bedroom | Measurements not available | |
| Bedroom 2 | Measurements not available |
| Features | |||||
|---|---|---|---|---|---|
| Treed | Lane | No Garage | |||
| Parking Pad | Rear | Dishwasher | |||
| Dryer | Fan | Hood Fan | |||
| Refrigerator | Storage Shed | Stove | |||
| Central Vacuum | Washer | Window Coverings | |||




























































