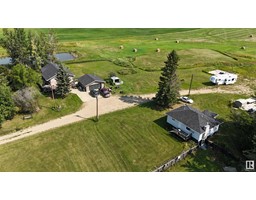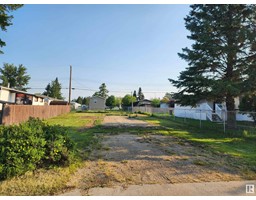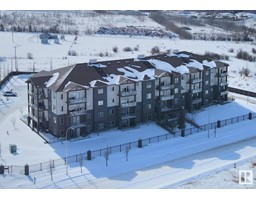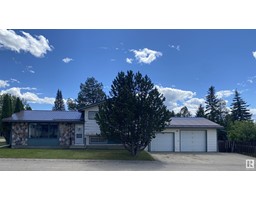4909 Mackenzie AV Drayton Valley, Drayton Valley, Alberta, CA
Address: 4909 Mackenzie AV, Drayton Valley, Alberta
Summary Report Property
- MKT IDE4402240
- Building TypeHouse
- Property TypeSingle Family
- StatusBuy
- Added13 weeks ago
- Bedrooms3
- Bathrooms2
- Area1050 sq. ft.
- DirectionNo Data
- Added On16 Aug 2024
Property Overview
Beautifully cared for home on one of Drayton Valley's quietest streets. From the incredible landscaping outside, to the obvious pride of ownership inside, this is a home that will surpass expectations in so many ways. Inside the home A large back entrance invites you in to a pleasing floorpan with 2 large bedrooms on the main floor. The spacious living room overlooks the park like front yard, the kitchen features plenty of cabinet space & SS appliances. A partially updated 4pce bath on the main floor also. Access off the kitchen to a large deck that overlooks the peaceful back yard. A large patio area, as well as a very private garden/sitting area surrounded by trees providing a lovely setting for any occasion. The basement hosts another large bedroom, a 3 pce bath, & 2 family rooms, one with a wood burning wood stove. Updates to this home over the years include the Shingles(9 years), Eaves(2024), furnace(2005), & more. A 22x24 garage, as well as a long driveway with room for the RV! Inside pics coming.. (id:51532)
Tags
| Property Summary |
|---|
| Building |
|---|
| Land |
|---|
| Level | Rooms | Dimensions |
|---|---|---|
| Basement | Family room | Measurements not available |
| Den | Measurements not available | |
| Bedroom 3 | Measurements not available | |
| Main level | Living room | Measurements not available |
| Dining room | Measurements not available | |
| Kitchen | Measurements not available | |
| Primary Bedroom | Measurements not available | |
| Bedroom 2 | Measurements not available |
| Features | |||||
|---|---|---|---|---|---|
| See remarks | No back lane | Detached Garage | |||
| Dishwasher | Dryer | Stove | |||
| Washer | Window Coverings | Refrigerator | |||

































