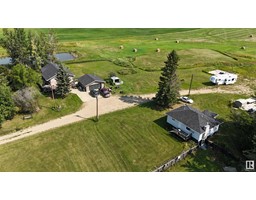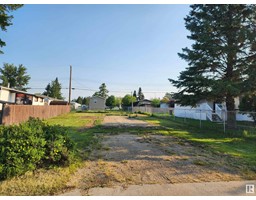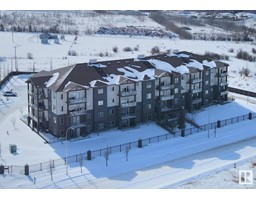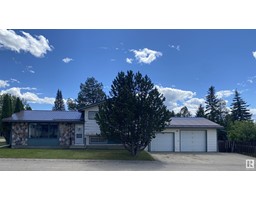4477 36 ST Drayton Valley, Drayton Valley, Alberta, CA
Address: 4477 36 ST, Drayton Valley, Alberta
Summary Report Property
- MKT IDE4383674
- Building TypeHouse
- Property TypeSingle Family
- StatusBuy
- Added13 weeks ago
- Bedrooms4
- Bathrooms4
- Area2040 sq. ft.
- DirectionNo Data
- Added On19 Aug 2024
Property Overview
Custom built home on one of Aspenviews best lots! As you walk up the exposed aggregate driveway the curb appeal of this home is impressive. Entering the home a sense of grandeur is immediate w/ 17ft ceilings & large picture windows bringing in natural lighting throughout. The LR features a stunning brick fireplace which is flanked by the gorgeous Peter Lik prints(included). Natural cherry hardwood throughout the main floor & beautifully designed ceramic tile, & a kitchen that has it all! Maple cabinetry, corian countertops, tiled back splash, a spacious walk through pantry, large island & S/S appliances(most new 2017). Upstairs you find 3 bdrms w/a primary bedroom, walk in closet & a beautiful ensuite w/ jetted tub/shower. The professionally finished basement hosts a large family room, 2nd fireplace, wet bar & fridge, 4th bedroom, 3 pce bath & storage. Central AC too! Outside this home also shines w/a large deck overlooking a beautiful pond, trails & park. Did I mention the oversized double heated garage? (id:51532)
Tags
| Property Summary |
|---|
| Building |
|---|
| Land |
|---|
| Level | Rooms | Dimensions |
|---|---|---|
| Basement | Family room | Measurements not available |
| Bedroom 4 | Measurements not available | |
| Main level | Living room | Measurements not available |
| Dining room | Measurements not available | |
| Kitchen | Measurements not available | |
| Upper Level | Primary Bedroom | Measurements not available |
| Bedroom 2 | Measurements not available | |
| Bedroom 3 | Measurements not available |
| Features | |||||
|---|---|---|---|---|---|
| Private setting | See remarks | No back lane | |||
| Exterior Walls- 2x6" | Attached Garage | Dryer | |||
| Garage door opener remote(s) | Garage door opener | Microwave Range Hood Combo | |||
| Stove | Central Vacuum | Washer | |||
| Window Coverings | Wine Fridge | See remarks | |||
| Refrigerator | Central air conditioning | Vinyl Windows | |||













































































