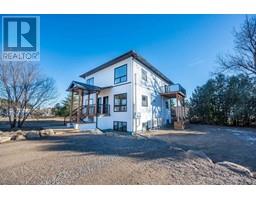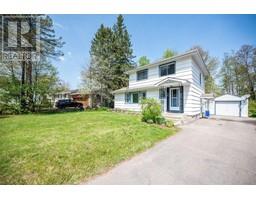65 MOORE LAKE ROAD Rolphton, Rolphton, Ontario, CA
Address: 65 MOORE LAKE ROAD, Rolphton, Ontario
Summary Report Property
- MKT ID1406909
- Building TypeHouse
- Property TypeSingle Family
- StatusBuy
- Added14 weeks ago
- Bedrooms2
- Bathrooms1
- Area0 sq. ft.
- DirectionNo Data
- Added On13 Aug 2024
Property Overview
This quality built custom 1.5 storey frame home Features: spacious open concept living room/ kitchen/dining room area with cathedral ceiling that's perfect for those large family gatherings, the quality airtight wood cook stove adds a touch of charm to the room, main floor bedroom, 4 pc. bath, main floor laundry, loft bedroom on the second level, inside entrance to the attached double insulated and heated garage plus a single carport, step out to the deck overlooking the huge private back yard with two large storage buildings for all the toys, drilled well, fridge, propane cooktop, washer, dryer, freezer included. All this and more on 2.4 acres that's just minutes to the Ottawa River, main snowmobile trail, Algonquin Trail and miles of ATV trails. Don't miss it !, 24 hour irrevocable required on all offers. (id:51532)
Tags
| Property Summary |
|---|
| Building |
|---|
| Land |
|---|
| Level | Rooms | Dimensions |
|---|---|---|
| Second level | Bedroom | 14'4" x 13'4" |
| Main level | Living room | 28'0" x 16'4" |
| Kitchen | 28'0" x 13'7" | |
| Bedroom | 14'6" x 9'7" | |
| 4pc Bathroom | 11'9" x 9'3" | |
| Laundry room | Measurements not available |
| Features | |||||
|---|---|---|---|---|---|
| Private setting | Attached Garage | Carport | |||
| Refrigerator | Cooktop | Dryer | |||
| Freezer | Stove | Washer | |||
| Slab | None | ||||







































