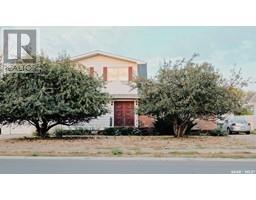308 7th AVENUE W, Rosetown, Saskatchewan, CA
Address: 308 7th AVENUE W, Rosetown, Saskatchewan
Summary Report Property
- MKT IDSK989045
- Building TypeHouse
- Property TypeSingle Family
- StatusBuy
- Added2 weeks ago
- Bedrooms2
- Bathrooms2
- Area1008 sq. ft.
- DirectionNo Data
- Added On04 Dec 2024
Property Overview
Welcome to affordable living in Rosetown with this 2 bedroom 2 bathroom home for under $100K. The main floor has a large living room with plenty of light and an oversized kitchen. Some of the kitchen features include appliances, plenty of cabinets and counter space, an island plus a great view of the backyard from the kitchen sink. The south facing kitchen with large windows allows for natural light throughout the day. This charming bungalow has 2 bedrooms on the main level with the primary bedroom having its own walkout to a covered and enclosed deck with hot tub (included in sale price). The basement has insulated walls and is unfinished (except the laundry). A true "blank canvass" for the creative and inspired home owner. No issues with renovations or upgrades here as the home is equipped with 200 Amp service panel and an open basement ceiling for electrical and plumbing additions. The garage is 22'x24' mostly insulated and heated with the garage having back alley access. Electrical subpanel in the garage is perfect for a workshop or car enthusiast. (id:51532)
Tags
| Property Summary |
|---|
| Building |
|---|
| Level | Rooms | Dimensions |
|---|---|---|
| Basement | Laundry room | 7 ft x 8 ft ,11 in |
| Other | 34 ft ,3 in x 26 ft ,4 in | |
| Main level | Primary Bedroom | 13 ft ,5 in x 13 ft ,4 in |
| 4pc Bathroom | 4 ft ,10 in x 9 ft ,5 in | |
| Storage | 4 ft ,10 in x 9 ft ,5 in | |
| Bedroom | 8 ft ,7 in x 13 ft ,4 in | |
| Living room | 14 ft x 13 ft ,8 in | |
| Kitchen/Dining room | 20 ft ,9 in x 13 ft ,7 in |
| Features | |||||
|---|---|---|---|---|---|
| Rectangular | Detached Garage | Heated Garage | |||
| Parking Space(s)(4) | Washer | Refrigerator | |||
| Dishwasher | Dryer | Freezer | |||
| Stove | |||||











































