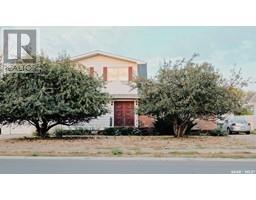714 Main STREET, Rosetown, Saskatchewan, CA
Address: 714 Main STREET, Rosetown, Saskatchewan
Summary Report Property
- MKT IDSK983232
- Building TypeHouse
- Property TypeSingle Family
- StatusBuy
- Added6 days ago
- Bedrooms4
- Bathrooms1
- Area1007 sq. ft.
- DirectionNo Data
- Added On17 Dec 2024
Property Overview
EXCEEDINGLY PRETTY, RENOVATED AND REDEFINED – THIS IS THE ONE YOU’VE BEEN WAITING FOR ALL THIS TIME!! Welcome to 714 Main Street - an exquisite residence that artfully combines classic architectural details with modern updates, creating a seamless fusion of functionality and elegance. Elevated by soft lighting, Scandinavian-inspired light wood tones and a neutral palette - lush trees arch over the street providing a pathway to a home that is a blend of old-world charm with contemporary sophistication. Step inside, where you are greeted by a stunning sunlit front porch then find yourself captivated by the open concept now heightened by sleek finishes, NEW windows and brand new flooring. The sun kissed living room intertwined with the dining room and kitchen is both expansive but creates an intimate ambiance. Blonde wood-toned countertops complement your bright white gourmet kitchen that is a harmony of matching appliances, stylish cabinetry and traditional craftsmanship. The concept - beautifully muted and minimized rooms including the new 4-piece bathroom. The two main floor bedrooms shimmer in natural light and showcase gleaming hardwood floors with a series of cabinets/closet space in the secondary retreat. Downstairs is the same refined style like the den that could be converted into a 5th bedroom. Celebrating the home's square footage, there are two more guest bedrooms that provide both enhanced privacy and peacefulness. A family room for some down time and cleverly tucked away laundry plus an ingenious mudroom off the back then explore the outdoors! Meticulously landscaped out front, the backyard is a blank canvas with established greenery to give you a good start! A DOUBLE DETACHED garage ties everything together with the BONUS of new shingles and siding on the home for you to adore! Mere minutes from the downtown core, walking distance to both school and beautiful park space - come fall in love with your new forever home! (id:51532)
Tags
| Property Summary |
|---|
| Building |
|---|
| Land |
|---|
| Level | Rooms | Dimensions |
|---|---|---|
| Basement | Den | 9'3 x 10'2 |
| Bedroom | Measurements not available x 11 ft | |
| Family room | 10'6 x 9'5 | |
| Bedroom | 9'10 x 10'9 | |
| Laundry room | 10'3 x 5'8 | |
| Main level | Enclosed porch | 15'1 x 7'0 |
| Living room | 16'7 x 13'3 | |
| Primary Bedroom | 12'2 x 10'2 | |
| Bedroom | 8'8 x 10'2 | |
| Dining room | 8'8 x 6'9 | |
| Kitchen | 13'6 x 6'5 | |
| 4pc Bathroom | 9'5 x 4'10 | |
| Mud room | 11'5 x 6'10 |
| Features | |||||
|---|---|---|---|---|---|
| Treed | Rectangular | Sump Pump | |||
| Detached Garage | Parking Space(s)(6) | Washer | |||
| Refrigerator | Dishwasher | Dryer | |||
| Microwave | Garage door opener remote(s) | Stove | |||
| Central air conditioning | |||||


























































