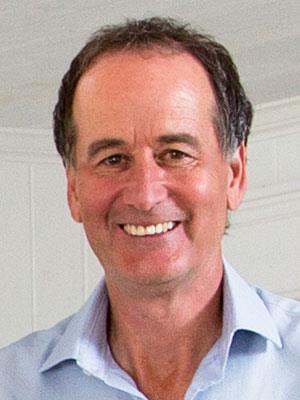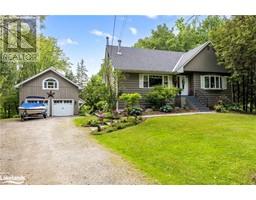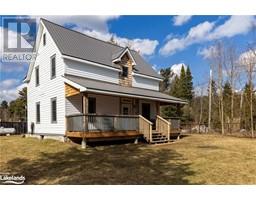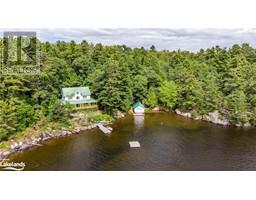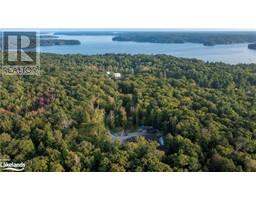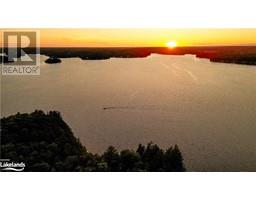38 SUMMIT DR Humphrey, Rosseau, Ontario, CA
Address: 38 SUMMIT DR, Rosseau, Ontario
Summary Report Property
- MKT ID40578950
- Building TypeHouse
- Property TypeSingle Family
- StatusBuy
- Added1 weeks ago
- Bedrooms4
- Bathrooms2
- Area1772 sq. ft.
- DirectionNo Data
- Added On18 Jun 2024
Property Overview
Get ready for the summer of 2024 at this idyllic family cottage on coveted Cameron Bay on upper Lake Rosseau! The completely renovated, winterized, two-story retreat offers 4 bedrooms, 2 full bathrooms, and a lower-level family room with a walkout to a patio. Plus, a newly built private guest bunkie features 1 bedroom, 1 full bath with heated floor, and a spacious living room. The interiors of the cottage and bunkie are bright and welcoming, with new light-toned hardwood floors and plenty of windows to let in natural light. The cottage layout is excellent for entertaining and hosting family and friends, with an open-concept kitchen on the main floor and a walkout to the lakeside deck for easy barbequing. There are 2 bedrooms and a 3 pc bath on the main floor and 2 bedrooms and a 4 pc bathroom on the lower level. A new forced air propane furnace, central air and radiant floor heating on the lower level allows you to use the cottage in comfort all year round. Down at the water, enjoy deeper water off the dock and summer sunsets and a gentle, sandy entry, ideal for all ages. This beautiful lakeside retreat is easily accessed from Highway 400 and is just two hours from Toronto. The town of Rosseau and Crossroads restaurant are minutes away. Start making family plans for this summer now! (id:51532)
Tags
| Property Summary |
|---|
| Building |
|---|
| Land |
|---|
| Level | Rooms | Dimensions |
|---|---|---|
| Lower level | Utility room | 11'1'' x 4'0'' |
| Family room | 15'0'' x 12'5'' | |
| 4pc Bathroom | 11'1'' x 7'4'' | |
| Bedroom | 14'6'' x 11'0'' | |
| Bedroom | 10'7'' x 9'7'' | |
| Main level | 3pc Bathroom | 8'2'' x 5'5'' |
| Bedroom | 12'0'' x 11'6'' | |
| Primary Bedroom | 12'0'' x 9'0'' | |
| Kitchen | 10'9'' x 9'5'' | |
| Dining room | 9'7'' x 8'8'' | |
| Other | 17'2'' x 10'10'' | |
| Living room | 15'4'' x 6'0'' | |
| Foyer | 8'11'' x 6'1'' |
| Features | |||||
|---|---|---|---|---|---|
| Crushed stone driveway | Country residential | Dishwasher | |||
| Refrigerator | Stove | Microwave Built-in | |||
| Window Coverings | Central air conditioning | ||||




























