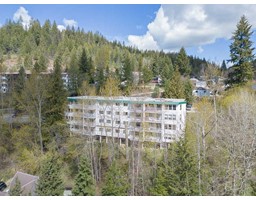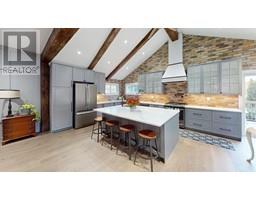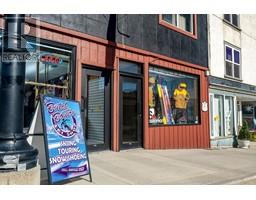1177 DAVIS Street Rossland, Rossland, British Columbia, CA
Address: 1177 DAVIS Street, Rossland, British Columbia
Summary Report Property
- MKT ID10329855
- Building TypeHouse
- Property TypeSingle Family
- StatusBuy
- Added10 weeks ago
- Bedrooms4
- Bathrooms4
- Area4626 sq. ft.
- DirectionNo Data
- Added On13 Dec 2024
Property Overview
Welcome to a truly one-of-a-kind log home that perfectly blends holiday charm with everyday living. Nestled against a backdrop of endless forest, this property offers unparalleled access to hiking and biking trails, all while being conveniently located just a walk from local amenities and city services. Step inside to find a spacious, open-concept main floor adorned with breathtaking floor-to-ceiling windows that flood the space with natural light. The hardwood floors and vaulted ceilings create an inviting atmosphere, perfect for relaxation and entertainment. Gather around the grand stone fireplace during winter nights, where warmth and coziness reign supreme. The generously sized master bedroom is a true sanctuary, featuring a walk-in closet and a luxurious ensuite bathroom complete with a jetted tub. French doors lead to a private balcony, where you can savour your morning coffee or unwind after a long day. The walk-out finished basement presents limitless possibilities—create your ideal workshop, rec room, office, or home gym, or easily convert it into a spacious ground-floor suite. Plus, the deck off the kitchen is engineered to support a hot tub or sauna, with sufficient space for two compact cars below it and simple access to both the walkout basement and mudroom for quick departure. Don’t miss out on this exceptional opportunity to own a slice of paradise in Rossland. Call your REALTOR® today and make this dream home yours! (id:51532)
Tags
| Property Summary |
|---|
| Building |
|---|
| Level | Rooms | Dimensions |
|---|---|---|
| Second level | Bedroom | 14'4'' x 11'8'' |
| Loft | 27'1'' x 10'1'' | |
| Storage | 5'6'' x 5'7'' | |
| Bedroom | 14'4'' x 11'8'' | |
| Loft | 16'1'' x 22'1'' | |
| 2pc Bathroom | 5'6'' x 5'8'' | |
| Basement | Other | 10'6'' x 12'0'' |
| Storage | 13'8'' x 11'2'' | |
| Utility room | 8'6'' x 7'8'' | |
| Bedroom | 20'8'' x 11'0'' | |
| Recreation room | 23'6'' x 22'9'' | |
| Other | 31'3'' x 7'9'' | |
| Mud room | 17'5'' x 19'2'' | |
| 4pc Bathroom | 7'10'' x 6'10'' | |
| Main level | Storage | 9'8'' x 9'0'' |
| 2pc Bathroom | 4'7'' x 7'2'' | |
| 4pc Ensuite bath | 13'7'' x 9'6'' | |
| Primary Bedroom | 20'7'' x 20'5'' | |
| Dining room | 17'3'' x 9'1'' | |
| Kitchen | 17'3'' x 10'3'' | |
| Living room | 23'8'' x 21'3'' | |
| Other | 23'8'' x 22'6'' | |
| Foyer | 9'9'' x 4'8'' |
| Features | |||||
|---|---|---|---|---|---|
| Private setting | Refrigerator | Dishwasher | |||
| Dryer | Range - Gas | Microwave | |||
| Oven | Washer | ||||























































































