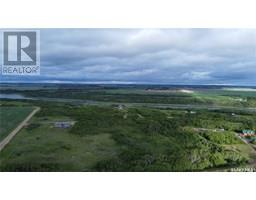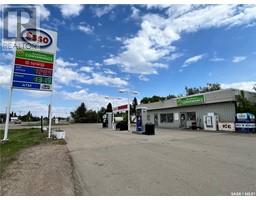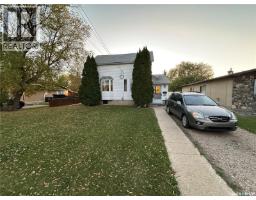8009 5th STREET, Rosthern, Saskatchewan, CA
Address: 8009 5th STREET, Rosthern, Saskatchewan
Summary Report Property
- MKT IDSK021762
- Building TypeHouse
- Property TypeSingle Family
- StatusBuy
- Added2 weeks ago
- Bedrooms4
- Bathrooms3
- Area1049 sq. ft.
- DirectionNo Data
- Added On27 Oct 2025
Property Overview
Welcome to this spacious bilevel home located in the friendly community of Rosthern, perfectly positioned across from a peaceful green space and soccer field in a quiet neighborhood. Step inside to a beautifully renovated kitchen and living room that offer a bright and welcoming open layout. The main level features two comfortable bedrooms including a primary with its own ensuite bath. The lower level adds even more living space with two additional bedrooms, ideal for family or guests. Enjoy outdoor living on the beautiful deck overlooking a well-kept backyard, perfect for relaxing or entertaining. An attached garage adds convenience and valuable extra storage. This is a wonderful opportunity to move into a great home in a great location. Come see what Rosthern has to offer, from the recently built school, hospital, parks, arena, 18 hole golf course, restaurant’s, cafe’s and more! (id:51532)
Tags
| Property Summary |
|---|
| Building |
|---|
| Land |
|---|
| Level | Rooms | Dimensions |
|---|---|---|
| Basement | Bedroom | 13 ft x 11 ft |
| Bedroom | 12 ft ,5 in x 10 ft ,7 in | |
| 3pc Bathroom | 6 ft ,8 in x 5 ft ,4 in | |
| Other | 24 ft ,5 in x 15 ft ,9 in | |
| Other | 5 ft ,2 in x 7 ft ,5 in | |
| Main level | Kitchen/Dining room | 17 ft ,7 in x 11 ft ,3 in |
| Living room | 15 ft x 13 ft ,2 in | |
| 3pc Bathroom | 7 ft ,6 in x 5 ft | |
| Bedroom | 13 ft ,4 in x 9 ft ,10 in | |
| Bedroom | 12 ft ,4 in x 10 ft ,9 in | |
| 2pc Ensuite bath | 5 ft ,2 in x 4 ft ,5 in | |
| Foyer | 11 ft ,5 in x 6 ft ,5 in |
| Features | |||||
|---|---|---|---|---|---|
| Attached Garage | Parking Space(s)(2) | Refrigerator | |||
| Dishwasher | Dryer | Window Coverings | |||
| Garage door opener remote(s) | Stove | ||||





































