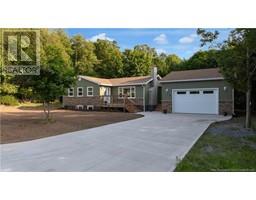2068 Rothesay, Rothesay, New Brunswick, CA
Address: 2068 Rothesay, Rothesay, New Brunswick
Summary Report Property
- MKT IDNB104194
- Building TypeHouse
- Property TypeSingle Family
- StatusBuy
- Added9 weeks ago
- Bedrooms3
- Bathrooms3
- Area2477 sq. ft.
- DirectionNo Data
- Added On02 Jan 2025
Property Overview
PANORAMIC RIVER VIEWS! It's got that WOW factor for views and elegant updates and privacy on both levels! Spacious open concept main level has a new kitchen and full bath along with 2 bedrooms and option for a third as well. The lower level walkout is bright and sunny, all above ground and perfect for extended family as well. Enjoy the riverviews from the elevated deck just steps off the kitchen and private times on the large back deck as well. This home is large and can accommodate home office space easily. Just a 2 minute walk to the Renforth wharf and Beach....you can boat, kayak, swim and picnic there! East side shopping is just 5 minutes away and uptown Saint John about 10 minutes. Located in Renforth Rothesay, this family home is a ideal location for schools as well. Book your private showing today. OFFERS WILL BE REVIEWED WHEN PRESENTED (id:51532)
Tags
| Property Summary |
|---|
| Building |
|---|
| Land |
|---|
| Level | Rooms | Dimensions |
|---|---|---|
| Basement | 3pc Bathroom | X |
| 3pc Ensuite bath | 10'3'' x 5' | |
| Bedroom | 12'2'' x 9'6'' | |
| Primary Bedroom | 27'2'' x 11' | |
| Family room | 15'6'' x 13' | |
| Main level | 3pc Bathroom | 10' x 5'6'' |
| Office | 20'6'' x 8'8'' | |
| Bedroom | 11'8'' x 11'1'' | |
| Bedroom | 13'3'' x 11'9'' | |
| Living room | X | |
| Kitchen/Dining room | 26'9'' x 18'8'' |
| Features | |||||
|---|---|---|---|---|---|
| Sloping | Balcony/Deck/Patio | Detached Garage | |||
| Garage | Heat Pump | ||||























































